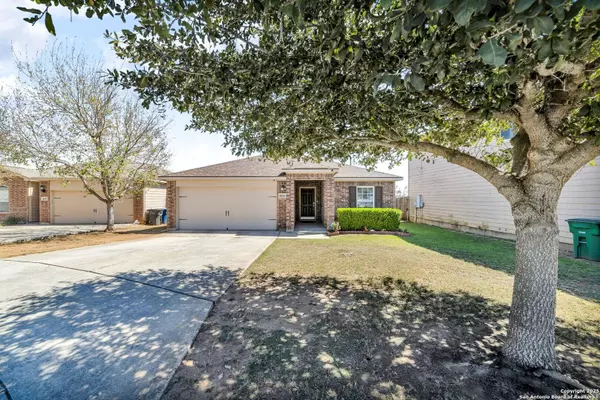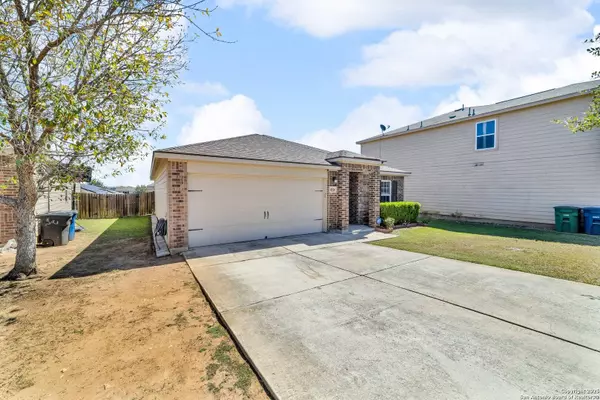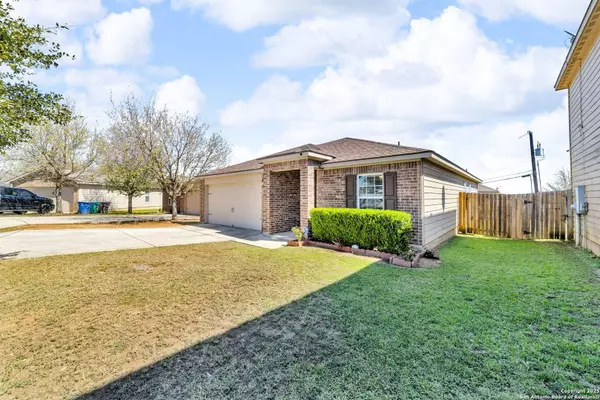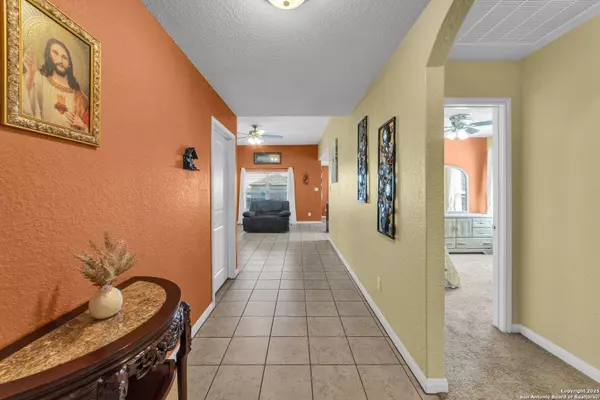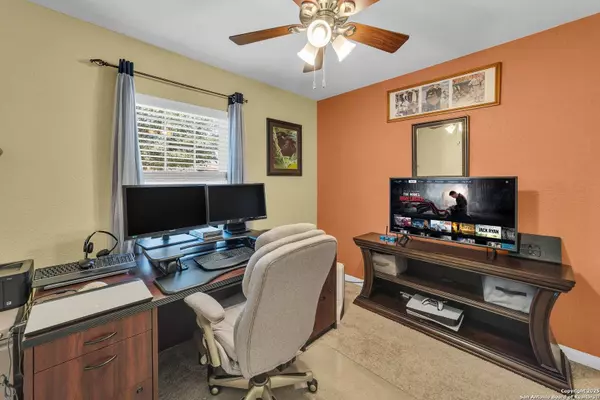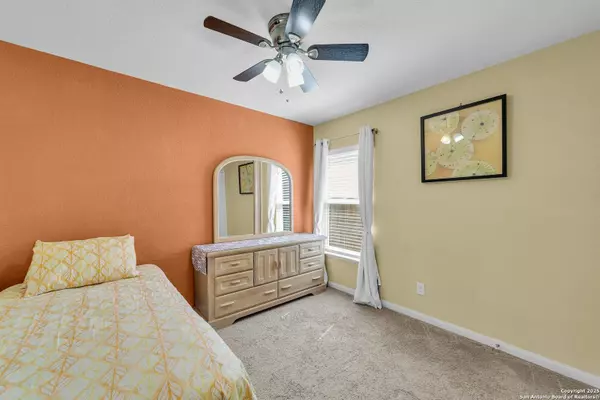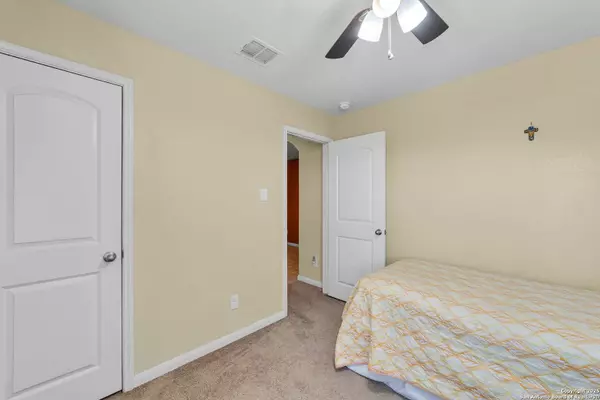
GALLERY
PROPERTY DETAIL
Key Details
Sold Price $199,000
Property Type Single Family Home
Sub Type Single Residential
Listing Status Sold
Purchase Type For Sale
Square Footage 1, 330 sqft
Price per Sqft $149
Subdivision Foster Meadows
MLS Listing ID 1849623
Sold Date 04/25/25
Style One Story
Bedrooms 3
Full Baths 2
Construction Status Pre-Owned
HOA Fees $11/ann
HOA Y/N Yes
Year Built 2015
Annual Tax Amount $4,924
Tax Year 2024
Lot Size 6,229 Sqft
Property Sub-Type Single Residential
Location
State TX
County Bexar
Area 2001
Rooms
Master Bathroom Main Level 8X12 Tub/Shower Combo, Single Vanity, Garden Tub
Master Bedroom Main Level 14X12 Walk-In Closet, Ceiling Fan
Bedroom 2 Main Level 9X10
Bedroom 3 Main Level 9X10
Living Room Main Level 18X13
Dining Room Main Level 8X10
Kitchen Main Level 11X10
Building
Foundation Slab
Sewer City
Water City
Construction Status Pre-Owned
Interior
Heating Central
Cooling One Central
Flooring Carpeting, Ceramic Tile
Heat Source Electric
Exterior
Parking Features Two Car Garage
Pool None
Amenities Available Park/Playground
Roof Type Composition
Private Pool N
Schools
Elementary Schools Sinclair
Middle Schools Legacy
High Schools East Central
School District East Central I.S.D
Others
Acceptable Financing Conventional, FHA, VA, Cash
Listing Terms Conventional, FHA, VA, Cash
SIMILAR HOMES FOR SALE
Check for similar Single Family Homes at price around $199,000 in San Antonio,TX

Active
$248,000
2835 PRESLEY MEADOW, San Antonio, TX 78222
Listed by Ana Pittman Cude of MHOMENT Realty LLC3 Beds 2 Baths 1,595 SqFt
Active
$290,000
2830 CHRISTIAN DR, San Antonio, TX 78222-2109
Listed by Guadalupe Zambrano of RE/MAX Elite - SA3 Beds 2 Baths 1,690 SqFt
Active
$254,500
3915 SOUTHERN SKY, San Antonio, TX 78222-3457
Listed by Claudia Cantu of Century 21 Middleton4 Beds 3 Baths 2,085 SqFt
CONTACT


