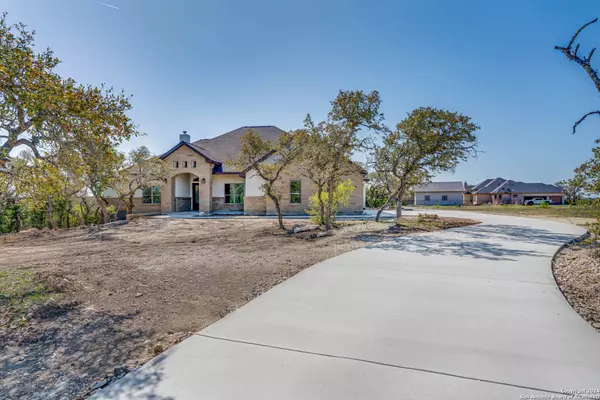921 ESCADA Spring Branch, TX 78070
UPDATED:
12/24/2024 03:23 AM
Key Details
Property Type Single Family Home
Sub Type Single Residential
Listing Status Active
Purchase Type For Sale
Square Footage 3,109 sqft
Price per Sqft $282
Subdivision Cascada At Canyon Lake
MLS Listing ID 1758339
Style One Story,Texas Hill Country
Bedrooms 3
Full Baths 3
Construction Status New
HOA Fees $660/ann
Year Built 2024
Annual Tax Amount $1,519
Tax Year 2023
Lot Size 1.030 Acres
Property Description
Location
State TX
County Comal
Area 2604
Rooms
Master Bathroom Main Level 14X16 Tub/Shower Separate, Separate Vanity
Master Bedroom Main Level 19X16 DownStairs
Bedroom 2 Main Level 13X12
Bedroom 3 Main Level 12X14
Living Room Main Level 22X18
Dining Room Main Level 13X11
Kitchen Main Level 19X14
Study/Office Room Main Level 13X10
Interior
Heating Central
Cooling Two Central
Flooring Ceramic Tile, Wood
Inclusions Ceiling Fans, Chandelier, Washer Connection, Dryer Connection, Cook Top, Built-In Oven, Dishwasher, Electric Water Heater, Garage Door Opener, Solid Counter Tops, Double Ovens
Heat Source Electric
Exterior
Exterior Feature Covered Patio, Mature Trees
Parking Features Three Car Garage, Oversized
Pool None
Amenities Available Controlled Access, Park/Playground, Jogging Trails, BBQ/Grill, Lake/River Park
Roof Type Composition
Private Pool N
Building
Lot Description County VIew, 1 - 2 Acres
Foundation Slab
Sewer Aerobic Septic, City
Water City
Construction Status New
Schools
Elementary Schools Rebecca Creek
Middle Schools Mountain Valley
High Schools Canyon Lake
School District Comal
Others
Acceptable Financing Conventional, VA, Cash
Listing Terms Conventional, VA, Cash




