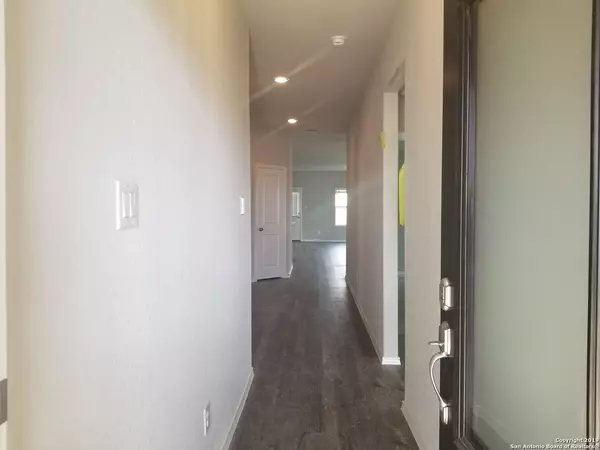8511 Cassia Cove Converse, TX 78109

UPDATED:
11/19/2024 04:35 PM
Key Details
Property Type Single Family Home, Other Rentals
Sub Type Residential Rental
Listing Status Active
Purchase Type For Rent
Square Footage 1,910 sqft
Subdivision Escondido North
MLS Listing ID 1767653
Style One Story
Bedrooms 3
Full Baths 2
Year Built 2019
Lot Size 5,662 Sqft
Property Description
Location
State TX
County Bexar
Area 1700
Rooms
Master Bathroom Main Level 10X10 Shower Only
Master Bedroom Main Level 15X14 DownStairs, Walk-In Closet, Full Bath
Bedroom 2 Main Level 11X12
Bedroom 3 Main Level 11X12
Dining Room Main Level 15X12
Kitchen Main Level 9X14
Family Room Main Level 18X17
Interior
Heating Central
Cooling One Central
Flooring Carpeting, Vinyl
Fireplaces Type Not Applicable
Inclusions Washer Connection, Dryer Connection, Stove/Range, Dishwasher
Exterior
Exterior Feature Cement Fiber
Parking Features Two Car Garage
Fence Privacy Fence
Pool None
Roof Type Composition
Building
Foundation Slab
Sewer Sewer System
Water Water System
Schools
Elementary Schools Masters Elementary
Middle Schools Metzger
High Schools Wagner
School District Judson
Others
Pets Allowed Yes
Miscellaneous Owner-Manager
GET MORE INFORMATION





