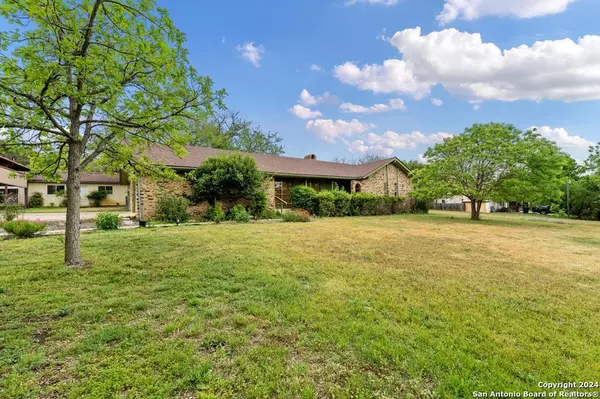124 CEDAR DR Kerrville, TX 78028

UPDATED:
12/22/2024 08:06 AM
Key Details
Property Type Single Family Home
Sub Type Single Residential
Listing Status Active
Purchase Type For Sale
Square Footage 2,146 sqft
Price per Sqft $200
Subdivision Bivouac Estates
MLS Listing ID 1771610
Style One Story,Ranch
Bedrooms 3
Full Baths 2
Half Baths 1
Construction Status Pre-Owned
Year Built 1975
Annual Tax Amount $4,188
Tax Year 2023
Lot Size 1.000 Acres
Property Description
Location
State TX
County Kerr
Area 3100
Direction E
Rooms
Master Bathroom Main Level 7X6 Shower Only
Master Bedroom Main Level 17X11 Walk-In Closet, Full Bath
Bedroom 2 Main Level 13X11
Bedroom 3 Main Level 13X11
Living Room Main Level 12X10
Dining Room Main Level 12X11
Kitchen Main Level 12X9
Interior
Heating Central
Cooling One Central
Flooring Laminate, Terrazzo
Inclusions Ceiling Fans, Washer Connection, Dryer Connection, Cook Top, Built-In Oven, Dishwasher, Electric Water Heater, Double Ovens, Private Garbage Service
Heat Source Electric
Exterior
Exterior Feature Patio Slab, Covered Patio, Chain Link Fence, Mature Trees, Workshop
Parking Features Two Car Garage, Attached, Oversized
Pool None
Amenities Available None
Roof Type Composition
Private Pool N
Building
Lot Description 1 - 2 Acres, Mature Trees (ext feat), Level
Foundation Slab
Sewer Septic
Water Private Well
Construction Status Pre-Owned
Schools
Elementary Schools Kerrville
Middle Schools Kerrville
High Schools Kerrville
School District Kerrville.
Others
Acceptable Financing Conventional, FHA, VA, Cash
Listing Terms Conventional, FHA, VA, Cash
GET MORE INFORMATION





