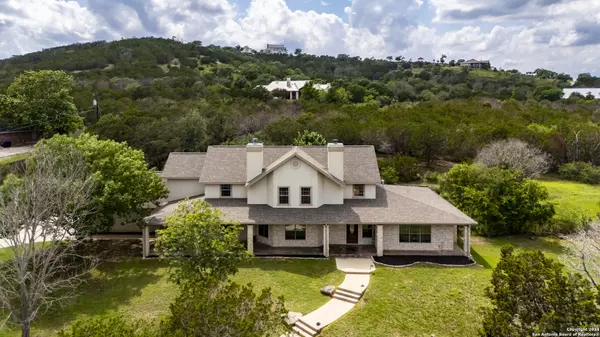737 Saddlewood Blvd Kerrville, TX 78028

UPDATED:
07/16/2024 07:06 AM
Key Details
Property Type Single Family Home
Sub Type Single Residential
Listing Status Active
Purchase Type For Sale
Square Footage 4,205 sqft
Price per Sqft $225
Subdivision Saddlewood Estates
MLS Listing ID 1790588
Style Two Story,Traditional,Texas Hill Country
Bedrooms 5
Full Baths 3
Construction Status Pre-Owned
Year Built 1999
Annual Tax Amount $9,463
Tax Year 2023
Lot Size 3.770 Acres
Property Description
Location
State TX
County Kerr
Area 3100
Rooms
Master Bathroom Main Level 15X12 Shower Only
Master Bedroom Main Level 19X17 DownStairs
Bedroom 2 Main Level 14X14
Bedroom 3 2nd Level 15X13
Bedroom 4 2nd Level 15X13
Bedroom 5 2nd Level 12X11
Living Room Main Level 27X19
Dining Room Main Level 15X18
Kitchen Main Level 17X11
Family Room 2nd Level 48X12
Interior
Heating 3+ Units, Other
Cooling Three+ Central
Flooring Carpeting, Ceramic Tile, Laminate
Inclusions Ceiling Fans, Cook Top, Built-In Oven, Self-Cleaning Oven, Gas Cooking, Dishwasher, Solid Counter Tops, Private Garbage Service
Heat Source Propane Owned
Exterior
Exterior Feature Patio Slab, Covered Patio, Partial Fence, Mature Trees
Parking Features Two Car Garage
Pool None
Amenities Available Waterfront Access
Roof Type Composition
Private Pool N
Building
Foundation Slab
Sewer Septic
Water Water System
Construction Status Pre-Owned
Schools
Elementary Schools Kerrville
Middle Schools Kerrville
High Schools Kerrville
School District Kerrville.
Others
Acceptable Financing Conventional, Cash
Listing Terms Conventional, Cash
GET MORE INFORMATION





