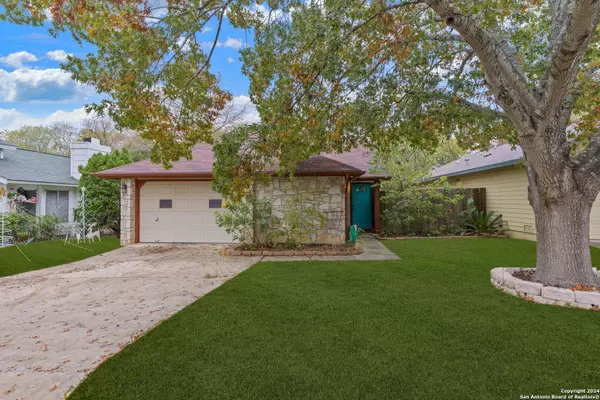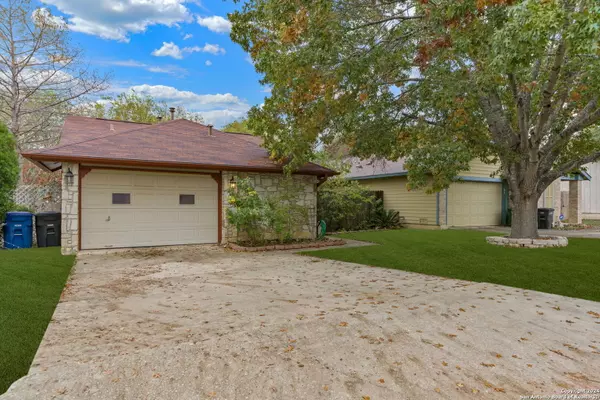5523 DASHING CREEK ST San Antonio, TX 78247

UPDATED:
12/23/2024 08:07 AM
Key Details
Property Type Single Family Home
Sub Type Single Residential
Listing Status Active
Purchase Type For Sale
Square Footage 948 sqft
Price per Sqft $200
Subdivision High Country
MLS Listing ID 1828770
Style One Story
Bedrooms 2
Full Baths 1
Construction Status Pre-Owned
Year Built 1979
Annual Tax Amount $4,384
Tax Year 2022
Lot Size 4,835 Sqft
Property Description
Location
State TX
County Bexar
Area 1500
Rooms
Master Bedroom Main Level 14X11 Split, Ceiling Fan
Bedroom 2 Main Level 12X10
Living Room Main Level 16X14
Kitchen Main Level 10X8
Interior
Heating Central
Cooling One Central
Flooring Laminate
Inclusions Ceiling Fans, Washer Connection, Dryer Connection, Stove/Range, Refrigerator, Disposal, Dishwasher, Electric Water Heater
Heat Source Electric
Exterior
Exterior Feature Patio Slab, Covered Patio, Privacy Fence, Storage Building/Shed, Mature Trees
Parking Features One Car Garage, Attached
Pool None
Amenities Available None
Roof Type Composition
Private Pool N
Building
Lot Description On Greenbelt
Foundation Slab
Sewer Sewer System
Water Water System
Construction Status Pre-Owned
Schools
Elementary Schools Steubing
Middle Schools Harris
High Schools Madison
School District North East I.S.D
Others
Acceptable Financing Conventional, FHA, VA, Cash
Listing Terms Conventional, FHA, VA, Cash
GET MORE INFORMATION





