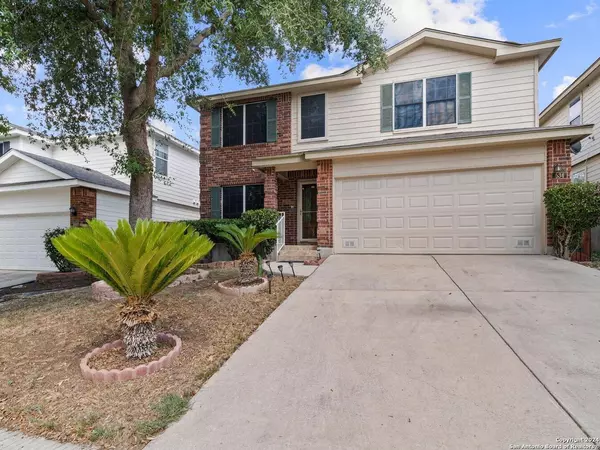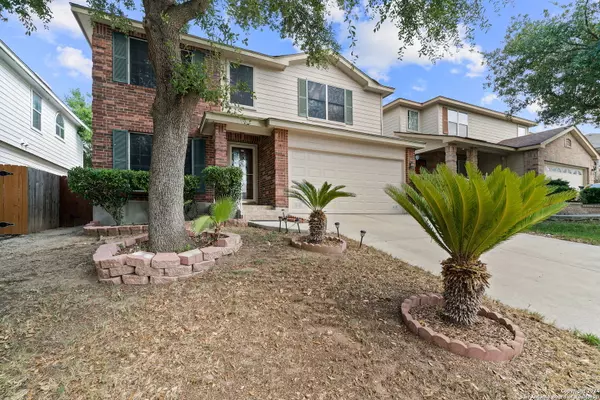534 DIAMOND FLS San Antonio, TX 78251-4183

UPDATED:
12/21/2024 12:10 PM
Key Details
Property Type Single Family Home, Other Rentals
Sub Type Residential Rental
Listing Status Active
Purchase Type For Rent
Square Footage 2,086 sqft
Subdivision Spring Vistas
MLS Listing ID 1830505
Style Two Story
Bedrooms 3
Full Baths 2
Half Baths 1
Year Built 2003
Lot Size 5,401 Sqft
Property Description
Location
State TX
County Bexar
Area 0200
Rooms
Master Bathroom 2nd Level 10X8 Tub/Shower Separate
Master Bedroom Main Level 17X14 Upstairs
Bedroom 2 2nd Level 12X12
Bedroom 3 2nd Level 11X10
Living Room Main Level 18X15
Dining Room 2nd Level 13X11
Kitchen Main Level 13X11
Interior
Heating Central
Cooling One Central
Flooring Ceramic Tile, Laminate
Fireplaces Type Not Applicable
Inclusions Ceiling Fans, Chandelier, Washer Connection, Dryer Connection, Self-Cleaning Oven, Microwave Oven, Stove/Range, Disposal, Dishwasher, Smoke Alarm, Garage Door Opener
Exterior
Exterior Feature Brick, Siding
Parking Features Two Car Garage
Fence Deck/Balcony, Mature Trees
Pool None
Roof Type Composition
Building
Foundation Slab
Water Water System
Schools
Elementary Schools Lewis
Middle Schools Robert Vale
High Schools Stevens
School District Northside
Others
Pets Allowed Negotiable
Miscellaneous Owner-Manager
GET MORE INFORMATION





