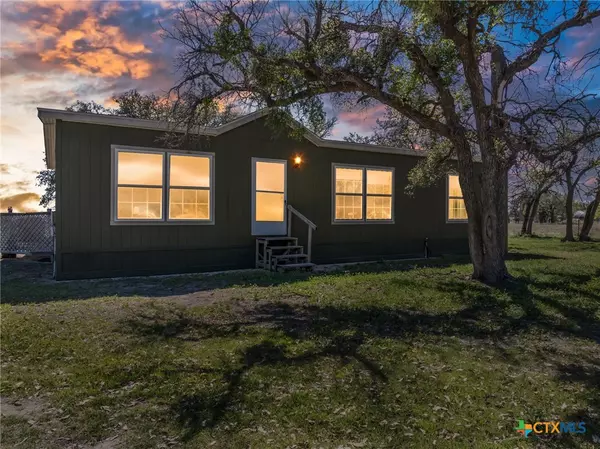996 County Road 421 Evant, TX 76525
UPDATED:
Key Details
Property Type Manufactured Home
Sub Type Manufactured Home
Listing Status Active
Purchase Type For Sale
Square Footage 1,536 sqft
Price per Sqft $259
Subdivision Asa Dumas Survey Abstract No. 1362
MLS Listing ID 572590
Style Manufactured Home
Bedrooms 3
Full Baths 2
Construction Status Resale
HOA Y/N No
Year Built 2015
Lot Size 16.053 Acres
Acres 16.053
Property Sub-Type Manufactured Home
Property Description
Enjoy the beauty of Central Texas on this 16.053-acre property offering two homes, multiple barns, and a fully fenced setting ready for livestock or recreation.
The main residence is a spacious 3-bedroom, 2-bath doublewide manufactured home with approximately 1,536 sq. ft. of living area. Its open floor plan features a large kitchen with center island, generous counter space, and a seamless flow into the living and dining areas. The master suite provides ample room with a private bath, while the secondary bedrooms are comfortable in size. Flooring includes carpet in the bedrooms with easy-care vinyl in the kitchen, bathrooms, and living areas. Step outside to a large covered back patio deck, perfect for quiet evenings or entertaining family and friends.
The second home is a 2-bedroom, 2-bath singlewide with approx. 896 sq. ft. It has an open concept layout with a bedroom and bath on each end, giving privacy for guests or family members. This home could serve as a guest house, private office, or potential rental for additional income.
Ranch improvements include a 52 ft. x 27 ft. four-stall barn complete with feed room and a second 16 ft. x 60 ft. livestock barn, providing plenty of space for horses, cattle, or equipment storage. The acreage is completely fenced, making it ready for animals. Rolling terrain, open spaces, and scattered trees add to the property's charm.
Located in Hamilton County near Evant, this property combines country living with practical improvements and versatile use. Whether you are looking for a family homestead, weekend retreat, or a small ranching operation, this place checks all the boxes.
Location
State TX
County Hamilton
Interior
Interior Features Ceiling Fan(s), High Ceilings, Laminate Counters, Open Floorplan, Tub Shower, Vanity, Kitchen Island, Kitchen/Family Room Combo
Heating Central, Electric
Cooling Central Air, Electric, 1 Unit
Flooring Carpet, Vinyl
Fireplaces Type None
Fireplace No
Appliance Dishwasher, Electric Range, Electric Water Heater, Refrigerator, Water Heater
Laundry Laundry Room
Exterior
Exterior Feature Covered Patio
Fence Barbed Wire, Perimeter, Ranch Fence
Pool None
Community Features None
Utilities Available Electricity Available, Fiber Optic Available, High Speed Internet Available
View Y/N No
Water Access Desc Community/Coop
View None
Roof Type Composition,Shingle
Porch Covered, Patio
Building
Dwelling Type Manufactured House
Story 1
Entry Level One
Foundation Pillar/Post/Pier
Sewer Septic Tank
Water Community/Coop
Architectural Style Manufactured Home
Level or Stories One
Additional Building Barn(s)
Construction Status Resale
Schools
Elementary Schools Evant Elementary School
Middle Schools Evant Middle School
High Schools Evant High School
School District Evant Isd
Others
Tax ID MH55563
Acceptable Financing Cash, Conventional
Listing Terms Cash, Conventional





