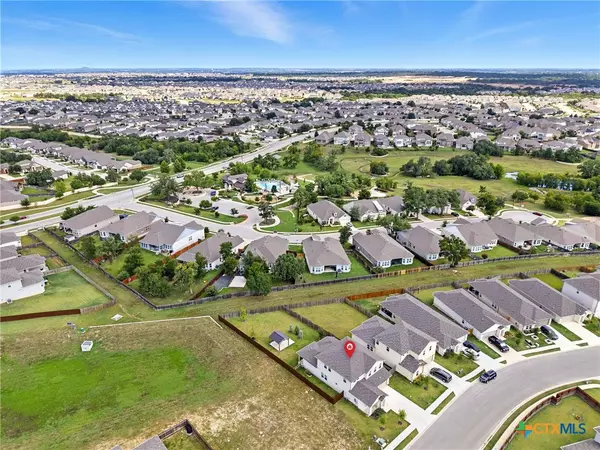1116 View DR Georgetown, TX 78628

UPDATED:
Key Details
Property Type Single Family Home
Sub Type Single Family Residence
Listing Status Active
Purchase Type For Sale
Square Footage 2,996 sqft
Price per Sqft $175
Subdivision Morningstar
MLS Listing ID 585655
Style Traditional
Bedrooms 5
Full Baths 3
Construction Status Resale
HOA Fees $61/mo
HOA Y/N Yes
Year Built 2023
Lot Size 10,323 Sqft
Acres 0.237
Property Sub-Type Single Family Residence
Property Description
Location
State TX
County Williamson
Interior
Interior Features Breakfast Bar, Bookcases, Ceiling Fan(s), Double Vanity, Granite Counters, High Ceilings, See Remarks, Walk-In Closet(s), Breakfast Area, Kitchen Island, Kitchen/Family Room Combo, Kitchen/Dining Combo, Pantry
Heating Central
Cooling Central Air
Flooring Carpet, Vinyl
Fireplaces Type Insert, Living Room, Masonry, Stone
Fireplace Yes
Appliance Dishwasher, Disposal, Gas Range, Microwave, Tankless Water Heater
Laundry Washer Hookup, Electric Dryer Hookup, Laundry in Utility Room, Laundry Room, Other, See Remarks
Exterior
Exterior Feature Dog Run, Porch, Private Yard, Rain Gutters
Garage Spaces 2.0
Garage Description 2.0
Fence Back Yard, Wood
Pool Community, In Ground
Community Features Basketball Court, Dog Park, Fishing, Pier, Playground, Park, Sport Court(s), Trails/Paths, Community Pool
Utilities Available Water Available
View Y/N No
Water Access Desc Public
View None
Roof Type Composition,Shingle
Porch Covered, Porch
Building
Story 2
Entry Level Two
Foundation Slab
Sewer Public Sewer
Water Public
Architectural Style Traditional
Level or Stories Two
Construction Status Resale
Schools
Elementary Schools Bar W Elementary
Middle Schools Liberty Hill Junior High School
High Schools Libery Hill High School School
School District Liberty Hill Isd
Others
HOA Name Morningstar Master Owner's Association
Tax ID R621842
Acceptable Financing Cash, Conventional, FHA, VA Loan
Listing Terms Cash, Conventional, FHA, VA Loan

GET MORE INFORMATION





