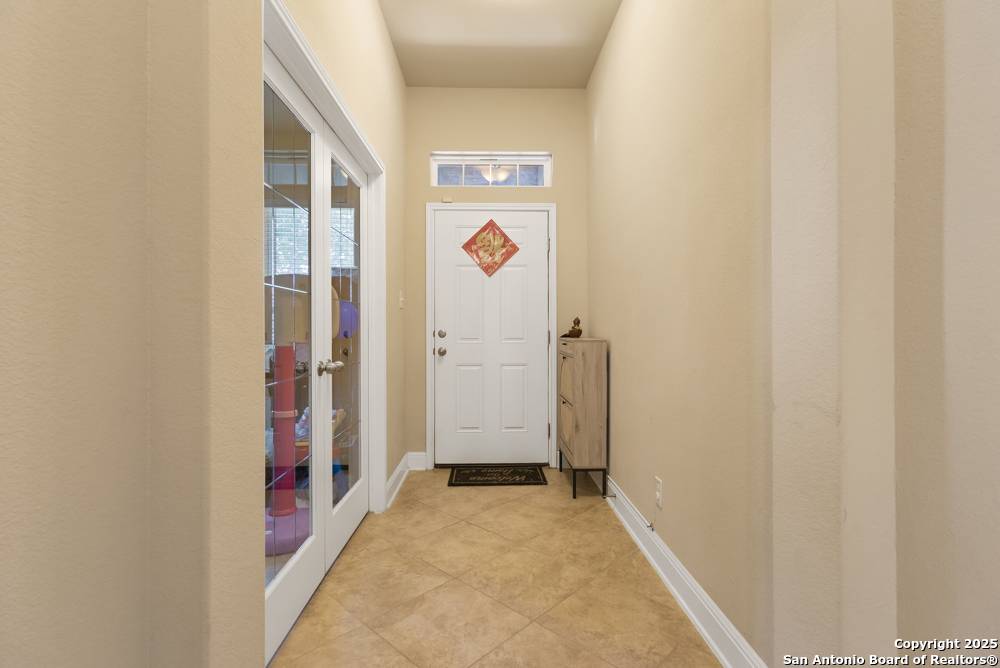5722 Sweetwater San Antonio, TX 78253
UPDATED:
Key Details
Property Type Single Family Home, Other Rentals
Sub Type Residential Rental
Listing Status Active
Purchase Type For Rent
Square Footage 2,678 sqft
Subdivision Alamo Ranch
MLS Listing ID 1884221
Style Two Story,Traditional
Bedrooms 4
Full Baths 3
Half Baths 1
Year Built 2015
Lot Size 5,401 Sqft
Property Sub-Type Residential Rental
Property Description
Location
State TX
County Bexar
Area 0102
Rooms
Master Bathroom Main Level 12X8 Tub/Shower Separate, Double Vanity
Master Bedroom Main Level 16X13 DownStairs, Walk-In Closet, Full Bath
Bedroom 2 2nd Level 12X13
Bedroom 3 Main Level 11X14
Bedroom 4 2nd Level 12X11
Dining Room Main Level 10X17
Kitchen Main Level 17X11
Family Room Main Level 18X16
Study/Office Room Main Level 14X10
Interior
Heating Central
Cooling One Central
Flooring Carpeting, Ceramic Tile
Fireplaces Type Not Applicable
Inclusions Ceiling Fans, Washer, Dryer, Self-Cleaning Oven, Microwave Oven, Stove/Range, Refrigerator, Disposal, Dishwasher, Ice Maker Connection, Water Softener (owned), Vent Fan, Smoke Alarm, Pre-Wired for Security
Exterior
Exterior Feature Brick, 3 Sides Masonry, Stone/Rock, Cement Fiber
Parking Features Two Car Garage, Attached
Fence Covered Patio, Privacy Fence, Sprinkler System, Double Pane Windows
Pool None
Roof Type Composition
Building
Foundation Slab
Sewer Sewer System, City
Water City
Schools
Elementary Schools Call District
Middle Schools Call District
High Schools Call District
School District Northside
Others
Pets Allowed Negotiable
Miscellaneous Broker-Manager




