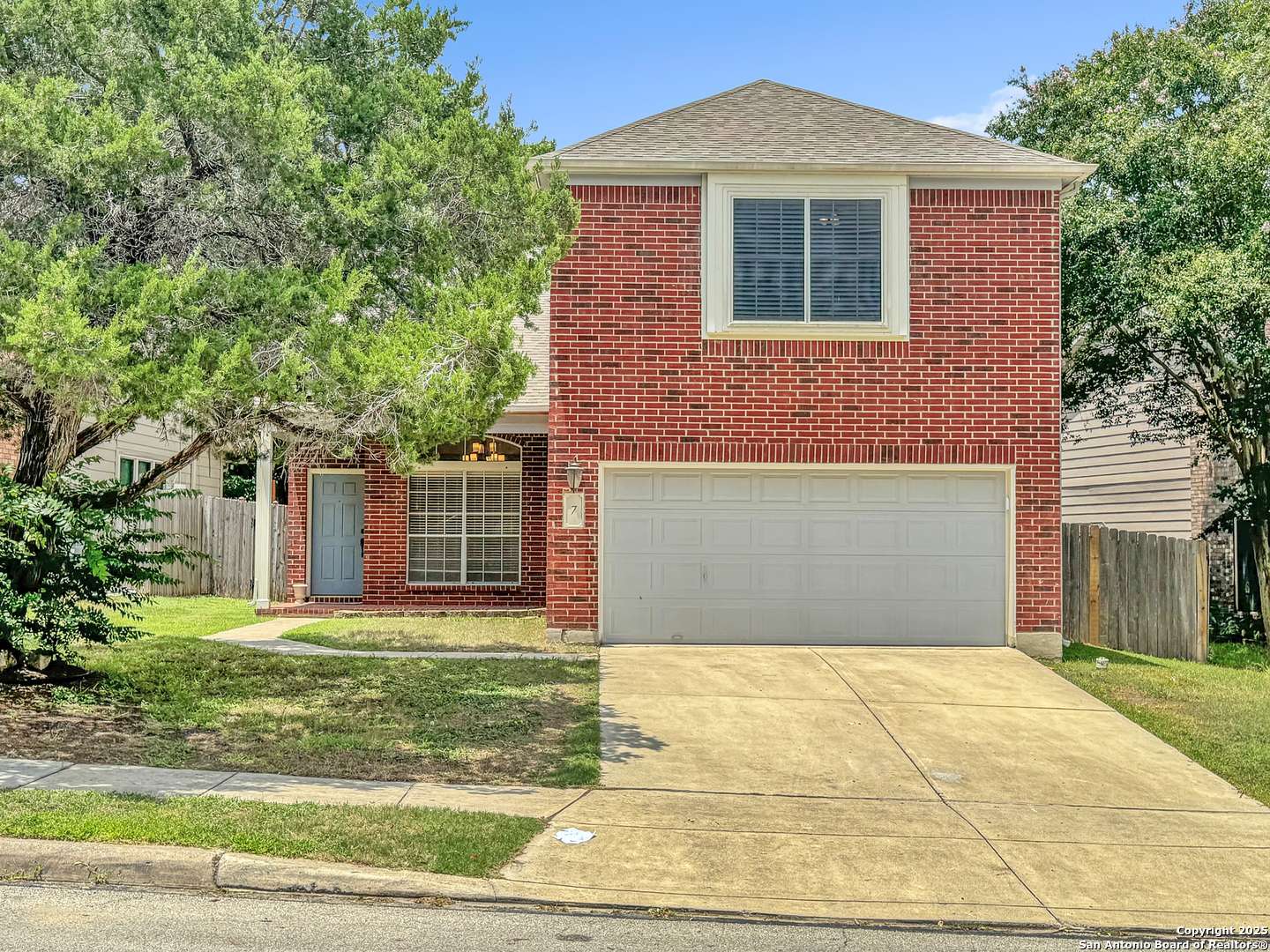7 Lockspring San Antonio, TX 78254
UPDATED:
Key Details
Property Type Single Family Home
Sub Type Single Residential
Listing Status Active
Purchase Type For Sale
Square Footage 2,314 sqft
Price per Sqft $151
Subdivision Finesilver
MLS Listing ID 1885065
Style Two Story,Contemporary
Bedrooms 4
Full Baths 2
Half Baths 1
Construction Status Pre-Owned
HOA Fees $158/qua
HOA Y/N Yes
Year Built 1996
Annual Tax Amount $7,768
Tax Year 2025
Lot Size 6,969 Sqft
Property Sub-Type Single Residential
Property Description
Location
State TX
County Bexar
Area 0300
Rooms
Master Bathroom Main Level 10X8 Tub/Shower Combo
Master Bedroom 2nd Level 18X12 Upstairs
Bedroom 2 2nd Level 15X11
Bedroom 3 2nd Level 14X10
Bedroom 4 2nd Level 13X10
Dining Room Main Level 14X11
Kitchen Main Level 15X13
Family Room Main Level 21X15
Interior
Heating Central
Cooling One Central
Flooring Ceramic Tile, Laminate
Inclusions Ceiling Fans, Washer Connection, Dryer Connection, Microwave Oven, Stove/Range, Disposal, Dishwasher, Garage Door Opener, Smooth Cooktop, Solid Counter Tops, City Garbage service
Heat Source Natural Gas
Exterior
Exterior Feature Privacy Fence, Sprinkler System, Mature Trees
Parking Features Two Car Garage
Pool None
Amenities Available Controlled Access, Park/Playground, Basketball Court
Roof Type Heavy Composition
Private Pool N
Building
Foundation Slab
Sewer City
Water Water System, City
Construction Status Pre-Owned
Schools
Elementary Schools Nichols
Middle Schools Stevenson
High Schools O'Connor
School District Northside
Others
Acceptable Financing Conventional, FHA, VA, Cash
Listing Terms Conventional, FHA, VA, Cash




