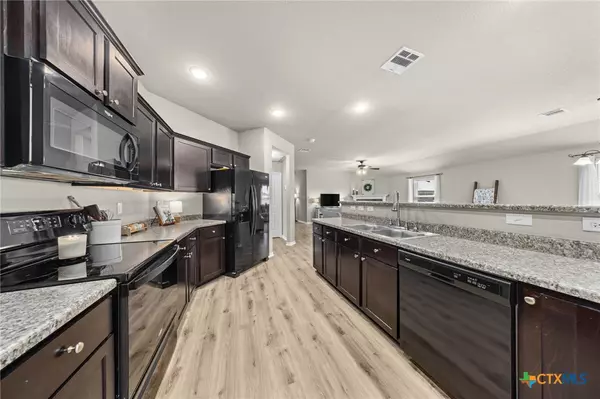4108 Corinne DR Killeen, TX 76549
UPDATED:
Key Details
Property Type Single Family Home
Sub Type Single Family Residence
Listing Status Active
Purchase Type For Sale
Square Footage 2,228 sqft
Price per Sqft $139
Subdivision Goodnight Ranch Add
MLS Listing ID 588524
Style None
Bedrooms 4
Full Baths 3
Construction Status Resale
HOA Y/N No
Year Built 2018
Lot Size 8,041 Sqft
Acres 0.1846
Property Sub-Type Single Family Residence
Property Description
The all-electric kitchen includes black appliances and a functional bar for casual dining. Enjoy open living with a dining and family room combo anchored by a cozy wood-burning fireplace. Step out to the screened-in sunroom—perfect for relaxing without the bugs!
Additional highlights include an indoor laundry room with pantry, a storm door at the front, and wood privacy fencing for the backyard. Chickens, chicken coop, ring door bell, curtains, & curtain rods DO NOT convey.
Location
State TX
County Bell
Direction North
Interior
Interior Features All Bedrooms Down, Breakfast Bar, Ceiling Fan(s), Double Vanity, Garden Tub/Roman Tub, Primary Downstairs, Main Level Primary, Pull Down Attic Stairs, Soaking Tub, Separate Shower, Walk-In Closet(s), Eat-in Kitchen, Kitchen/Family Room Combo, Kitchen/Dining Combo, Pantry
Heating Electric, Fireplace(s)
Cooling Central Air, Electric
Flooring Laminate
Fireplaces Number 1
Fireplaces Type Family Room, Wood Burning
Fireplace Yes
Appliance Dishwasher, Electric Range, Electric Water Heater, Disposal, Microwave, Oven, Some Electric Appliances
Laundry Electric Dryer Hookup, Inside, Main Level, Laundry Room
Exterior
Exterior Feature Enclosed Porch, Porch
Garage Spaces 3.0
Garage Description 3.0
Fence Back Yard, Privacy, Wood
Pool None
Community Features None, Sidewalks
Utilities Available Trash Collection Public
View Y/N No
Water Access Desc Public
View None
Roof Type Composition,Shingle
Porch Covered, Porch, Screened
Building
Faces North
Story 1
Entry Level One
Foundation Slab
Water Public
Architectural Style None
Level or Stories One
Construction Status Resale
Schools
Elementary Schools Fowler Elementary School
Middle Schools Roy J Smith Middle School
High Schools Chaparral High School
School District Killeen Isd
Others
Tax ID 475808
Acceptable Financing Cash, Conventional, FHA, VA Loan
Listing Terms Cash, Conventional, FHA, VA Loan
Virtual Tour https://ann-vandergriff-photographer.aryeo.com/sites/weopkgw/unbranded





