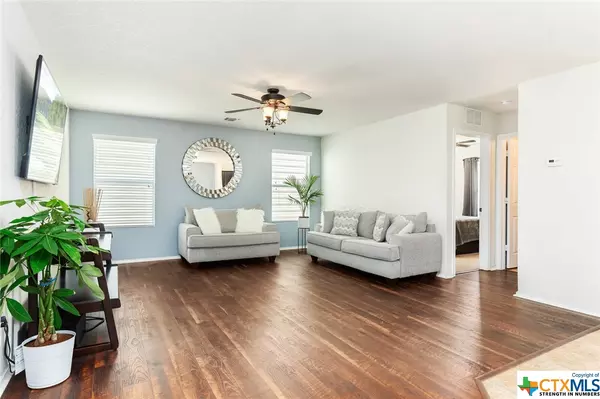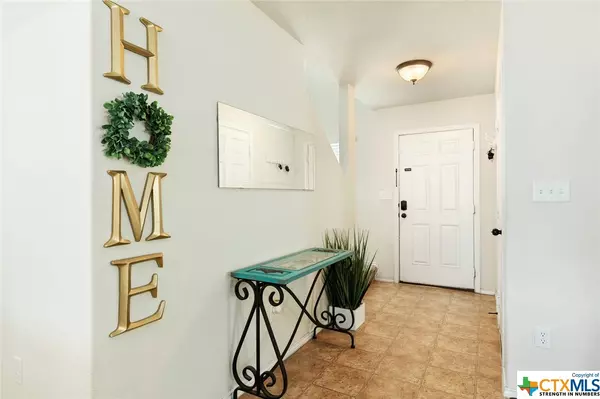For more information regarding the value of a property, please contact us for a free consultation.
463 Walnut Crest Selma, TX 78154
Want to know what your home might be worth? Contact us for a FREE valuation!

Our team is ready to help you sell your home for the highest possible price ASAP
Key Details
Property Type Single Family Home
Sub Type Single Family Residence
Listing Status Sold
Purchase Type For Sale
Square Footage 2,048 sqft
Price per Sqft $134
Subdivision Kensington Ranch Ii
MLS Listing ID 450172
Sold Date 10/01/21
Style Traditional
Bedrooms 3
Full Baths 3
Construction Status Resale
HOA Fees $66/qua
HOA Y/N Yes
Year Built 2013
Lot Size 5,000 Sqft
Acres 0.1148
Property Description
Beautifully designed 2048 square foot home with 3 bedrooms, 3 full baths, 2 car garage and a flex/bonus room. 2 living areas give you all the room you need to entertain and enjoy this house. Downstairs offers a full bathroom and 3rd bedroom for guests/family. Espresso cabinets adorn this kitchen with plenty of space for dishes and storage. Breakfast nook is open to the Family room with great natural lighting. Master bedroom features tray ceilings. Master bath with dual vanities, walk-in shower, garden tub and walk-in closet. Backyard is a blank canvas ready for you to make it your own! Community Ammenities: Sport Court(s), Walking/Jogging/Bike Trails. Home is in the sought after SCISD and minutes from I-35, retail, shopping, restaurants, RAFB and entertainment!
Location
State TX
County Guadalupe
Interior
Interior Features Breakfast Bar, Tray Ceiling(s), Ceiling Fan(s), Double Vanity, Entrance Foyer, Garden Tub/Roman Tub, High Ceilings, Living/Dining Room, Open Floorplan, Pull Down Attic Stairs, Recessed Lighting, Separate Shower, Tub Shower, Upper Level Master, Walk-In Closet(s), Breakfast Area, Kitchen/Family Room Combo, Pantry
Heating Electric
Cooling Central Air, Electric, 1 Unit
Flooring Carpet, Laminate, Linoleum
Fireplaces Type None
Fireplace No
Appliance Dishwasher, Electric Cooktop, Electric Range, Electric Water Heater, Disposal, Oven, Refrigerator, Water Heater, Some Electric Appliances, Microwave
Laundry Washer Hookup, Electric Dryer Hookup, Inside, Laundry Room, Upper Level
Exterior
Exterior Feature Porch
Parking Features Garage Faces Front, Garage, Garage Door Opener
Garage Spaces 2.0
Garage Description 2.0
Fence Back Yard, Privacy
Pool None
Community Features Sport Court(s), Trails/Paths, Curbs, Gutter(s), Street Lights, Sidewalks
Utilities Available Cable Available, Electricity Available, High Speed Internet Available, Phone Available, Trash Collection Public
View Y/N No
Water Access Desc Public
View None
Roof Type Composition,Shingle
Accessibility Accessible Hallway(s)
Porch Covered, Porch
Building
Story 2
Entry Level Two
Foundation Slab
Sewer Public Sewer
Water Public
Architectural Style Traditional
Level or Stories Two
Construction Status Resale
Schools
Elementary Schools Schertz Elementary
Middle Schools Ray D Corbett Junior High School
High Schools Samuel Clemens High School
School District Schertz-Cibolo Universal City Isd
Others
HOA Name Kensington Ranch HOA
Tax ID 148291
Security Features Smoke Detector(s)
Acceptable Financing Cash, Conventional, FHA, VA Loan
Listing Terms Cash, Conventional, FHA, VA Loan
Financing Conventional
Read Less

Bought with NON-MEMBER AGENT • Non Member Office




