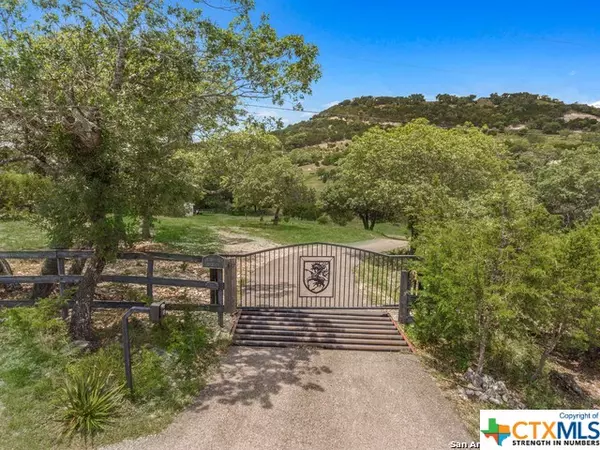For more information regarding the value of a property, please contact us for a free consultation.
106 Mountain View Boerne, TX 78006
Want to know what your home might be worth? Contact us for a FREE valuation!

Our team is ready to help you sell your home for the highest possible price ASAP
Key Details
Property Type Single Family Home
Sub Type Single Family Residence
Listing Status Sold
Purchase Type For Sale
Square Footage 3,975 sqft
Price per Sqft $329
Subdivision Mountain Spring Farms
MLS Listing ID 424688
Sold Date 12/21/20
Style Traditional
Bedrooms 5
Full Baths 4
Half Baths 1
Construction Status Resale
HOA Y/N No
Year Built 2002
Lot Size 8.854 Acres
Acres 8.854
Property Description
Move out of the city to your picturesque 8.85-acre estate on a cul-de-sac just 8 minutes from downtown Boerne! Take in the 180-degree, 20+ mile VIEWS from 5 porches, wide upper patio, putting green & from the custom-built 5000+ sq. ft. home nestled high on the property. Large entertaining spaces open to the kitchen for a fantastic party flow. Spacious, elegant master suite down with two porches and en suite bath with a claw foot tub, walk-in shower & multi-closets. Private office with a wall of built-in bookcases & large windows delivers sweeping views of the property. Three bedrooms, two baths & a "hidden" kids retreat up. Large game room in walkout basement with separate exercise room, storage rooms and another guest suite with full bath. A brick three car garage with storage room connects to a stall barn for horses or a place for more cars or equipment! Outdoor living continues with covered patio w/tv, outdoor kitchen, fireplace & refreshing pool and bubbly hot tub!
Location
State TX
County Kendall
Rooms
Basement Finished
Interior
Interior Features Attic, Wet Bar, Ceiling Fan(s), Double Vanity, Game Room, High Ceilings, Home Office, Master Downstairs, Main Level Master, Multiple Closets, Pull Down Attic Stairs, Separate Shower, Walk-In Closet(s), Breakfast Bar, Custom Cabinets, Granite Counters, Kitchen Island, Pantry, Solid Surface Counters, Walk-In Pantry
Heating Central, Electric, Propane
Cooling Central Air, 3+ Units
Flooring Carpet, Concrete, Tile
Fireplaces Number 2
Fireplaces Type Bedroom, Gas Log, Living Room
Equipment Intercom, Satellite Dish
Fireplace Yes
Appliance Dishwasher, Disposal, Multiple Water Heaters, Plumbed For Ice Maker, Propane Water Heater, Some Electric Appliances, Cooktop, Range, Water Softener Owned
Laundry Main Level
Exterior
Exterior Feature Covered Patio, Patio, Rain Gutters, Storage
Parking Features Attached, Garage, Oversized
Garage Spaces 3.0
Garage Description 3.0
Fence Cross Fenced, Ranch Fence
Pool In Ground, Private
Community Features None
Utilities Available Cable Available, Electricity Available, High Speed Internet Available, Phone Available, Trash Collection Private
View Y/N Yes
Water Access Desc Private,Well
View Other, Creek/Stream
Roof Type Composition,Shingle
Accessibility Wheelchair Access
Porch Covered, Enclosed, Patio
Private Pool Yes
Building
Story 2
Entry Level Two,Multi/Split
Foundation Slab
Sewer Septic Tank
Water Private, Well
Architectural Style Traditional
Level or Stories Two, Multi/Split
Additional Building Storage
Construction Status Resale
Schools
School District Boerne Isd
Others
Tax ID 40741
Security Features Smoke Detector(s)
Acceptable Financing Cash, Conventional
Listing Terms Cash, Conventional
Financing Conventional
Read Less

Bought with NON-MEMBER AGENT • Non Member Office
GET MORE INFORMATION





