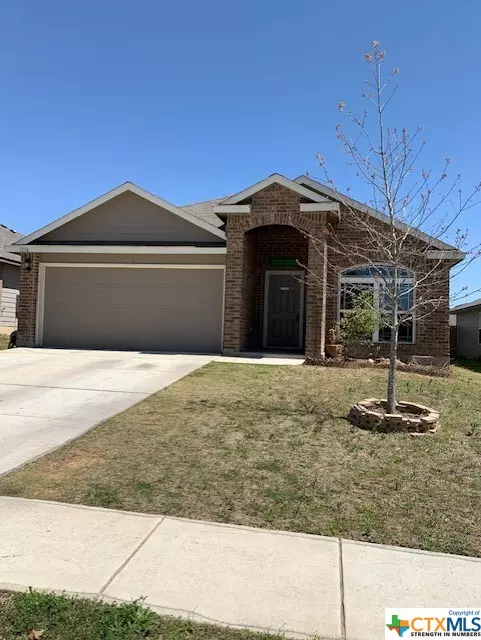For more information regarding the value of a property, please contact us for a free consultation.
1016 Sandwell CT Seguin, TX 78155
Want to know what your home might be worth? Contact us for a FREE valuation!

Our team is ready to help you sell your home for the highest possible price ASAP
Key Details
Property Type Single Family Home
Sub Type Single Family Residence
Listing Status Sold
Purchase Type For Sale
Square Footage 1,644 sqft
Price per Sqft $171
Subdivision Meadows At Nolte Farms Ph #2
MLS Listing ID 467096
Sold Date 05/26/22
Style Traditional
Bedrooms 4
Full Baths 2
Construction Status Resale
HOA Fees $50/qua
HOA Y/N Yes
Year Built 2017
Lot Size 6,098 Sqft
Acres 0.14
Property Description
Well cared for home great for family fun or entertaining. Open floor plan flowing from living, dining & kitchen. Master suite with walk in closed and it's own dressing area. This home lets the outdoors in with the perfect amount of double pane windows. Kitchen with walk-in pantry & a breakfast bar. 4th bedroom could be your office or hobby room. Privacy fenced back yard great for children playing or pets romping. Do you want to have a large party for family or friends? For your convenience, a covered gazebo and swimming pool is part of the neighborhood homeowners association amenities.
The pictures of the Swimming pool, playground and cabana are at the Neighborhood HOA Amenities.
Location
State TX
County Guadalupe
Interior
Interior Features Attic, Ceiling Fan(s), High Ceilings, Home Office, Open Floorplan, Pull Down Attic Stairs, Split Bedrooms, Walk-In Closet(s), Breakfast Bar, Kitchen/Family Room Combo, Kitchen/Dining Combo, Pantry, Walk-In Pantry
Heating Central
Cooling Electric, 1 Unit
Flooring Carpet, Laminate, Tile
Fireplaces Type None
Fireplace No
Appliance Dishwasher, Electric Range, Electric Water Heater, Range Hood, Some Electric Appliances, Microwave, Range
Laundry Electric Dryer Hookup, Laundry Room
Exterior
Exterior Feature Porch
Parking Features Attached, Garage, Garage Door Opener
Garage Spaces 2.0
Garage Description 2.0
Fence Back Yard, Privacy
Pool Community, Other, See Remarks
Community Features Clubhouse, Other, Playground, See Remarks, Community Pool
Utilities Available Electricity Available, Trash Collection Public, Water Available
View Y/N No
Water Access Desc Public
View None
Roof Type Shingle,Wood
Porch Covered, Porch
Building
Story 1
Entry Level One
Foundation Slab
Sewer Not Connected (nearby), Public Sewer
Water Public
Architectural Style Traditional
Level or Stories One
Additional Building Cabana
Construction Status Resale
Schools
High Schools Seguin High School
School District Seguin Isd
Others
HOA Name Meadows Master Community
Tax ID 162774
Acceptable Financing Cash, Conventional, FHA, VA Loan
Listing Terms Cash, Conventional, FHA, VA Loan
Financing Conventional
Read Less

Bought with Dennis Seppala • Keller Williams Heritage




