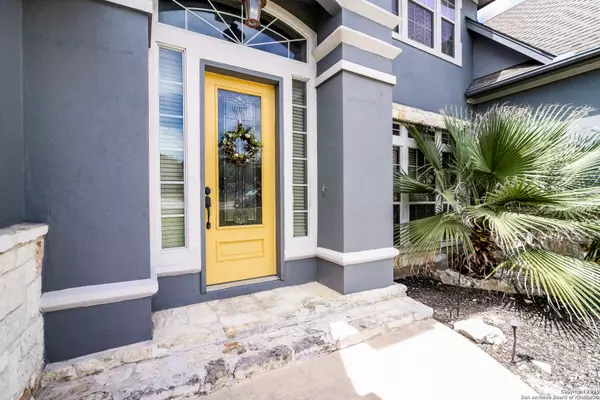For more information regarding the value of a property, please contact us for a free consultation.
1365 DESERT LINKS San Antonio, TX 78258-7335
Want to know what your home might be worth? Contact us for a FREE valuation!

Our team is ready to help you sell your home for the highest possible price ASAP
Key Details
Property Type Single Family Home
Sub Type Single Residential
Listing Status Sold
Purchase Type For Sale
Square Footage 3,550 sqft
Price per Sqft $139
Subdivision Mountain Lodge
MLS Listing ID 1455347
Sold Date 07/17/20
Style Two Story,Traditional,Mediterranean,Texas Hill Country
Bedrooms 4
Full Baths 3
Half Baths 1
Construction Status Pre-Owned
HOA Fees $73/qua
Year Built 2003
Annual Tax Amount $7,731
Tax Year 2019
Lot Size 0.340 Acres
Property Description
What an amazing home with so much to offer. NEW ROOF BEING INSTALLED (6/20/20). Gorgeous 4 bedroom, 3 1/2 bath home in this lovely gated community. Home sits on a cul da sac with a Beautiful over sized (one of the larger lots in the community) lot. This home has a 20 foot high entry with plants shelves, deco ART NICHES. Formal dining room greets you as you first walk in. The Family room is stunning with tons of natural light and a stone gas fire place. Double Glass French doors welcome you to the living room. The living room has a built in entertainment center and veiws of, plus access to, the back yard! Great entertaining kitchen with plenty of cabinet space and built in appliances. Large center island with hanging pan rack above. Deco. Columns outline the breakfast room. The master bedroom is cozy and large. There is 2 large closets for all you belongings. The Master also has a spiral staircase that leads you to a secluded upstairs loft overlooking the pool. The loft is HUGE, and has a balcony with breathtaking Hill Country views. Up stairs has 3 bedrooms with ceiling treatments. The second bedroom is a grate size with walk in closet, ceiling treatments, ceiling fan and is attached to a full bathroom shared with the media room. Across is the third bedroom and it has it's own full bathroom attached, ceiling fan, walk in closet, and a ceiling treatment. At the end of the hallway is the media room. The room is Large and spacious, perfect for entertaining or as a game room. Attached to the media/game room is the full bath room that is connected to bed room 2. Past the Media/game room is a unique 4th bed room. The home has many lascivious features. Stucco and stone exterior, over sized 3 car garage w/ garage door openers. Sprinkler system front and back, water softener loop,3 A/C units, solar screen window coverings, Tile throughout wet areas and carpet in bed rooms, ceiling fans throughout also, iron spindles,out side lighting, radius stair case, large catwalk, extra storage closets, floored attic space,large side yard with Oaks, long hammerhead driveway, crushed granite section of back yard. A larger than normal gas heated pool with a beach front entry point. Also has two pool love sets. Decorative pillars outlining the rock water fall. Large 6 person hot tube that cascades into the pool. Pool and hot tub are finnished with flag stone and surrounded by tropical plants and palms. A 6 foot privacy fence built on the front and sides of the backyard and a ROD IRON FENCE in the back gives privacy but still allows the hill country feel to be enjoyed. A beautiful full length 30 foot Pergola Deck with built in ceiling fan keeps you cool and is shaded by the back yard oaks also. This is a one of a kind custom home in Mountain Lodge Gated Community. Great blue ribbon schools in the prestigious Stone Oak Area. Come see for your self. You won't be disappointed.
Location
State TX
County Bexar
Area 1801
Rooms
Master Bathroom 13X13 Tub/Shower Separate, Double Vanity, Tub has Whirlpool, Garden Tub
Master Bedroom 28X15 DownStairs, Sitting Room, Walk-In Closet, Multi-Closets, Ceiling Fan, Full Bath
Bedroom 2 17X12
Bedroom 3 14X14
Bedroom 4 15X11
Living Room 15X15
Dining Room 15X12
Kitchen 17X13
Family Room 20X17
Interior
Heating Central
Cooling Three+ Central, Zoned
Flooring Carpeting, Ceramic Tile
Heat Source Electric
Exterior
Exterior Feature Covered Patio, Deck/Balcony, Privacy Fence, Wrought Iron Fence, Sprinkler System, Double Pane Windows, Solar Screens, Has Gutters, Special Yard Lighting, Mature Trees
Parking Features Three Car Garage
Pool In Ground Pool, AdjoiningPool/Spa, Hot Tub, Pool is Heated
Amenities Available Controlled Access, Pool, Tennis, Clubhouse, Park/Playground, Jogging Trails, Sports Court, Bike Trails, BBQ/Grill, Basketball Court
Roof Type Heavy Composition
Private Pool Y
Building
Lot Description Cul-de-Sac/Dead End, On Greenbelt, Bluff View, County VIew, Irregular, 1/4 - 1/2 Acre
Faces East
Foundation Slab
Sewer Sewer System
Water Water System
Construction Status Pre-Owned
Schools
Elementary Schools Tuscany Heights
Middle Schools Barbara Bush
High Schools Ronald Reagan
School District North East I.S.D
Others
Acceptable Financing Conventional, FHA, VA, TX Vet, Cash, Investors OK
Listing Terms Conventional, FHA, VA, TX Vet, Cash, Investors OK
Read Less




