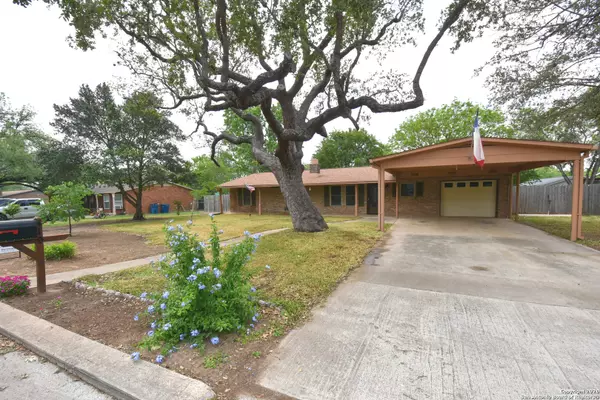For more information regarding the value of a property, please contact us for a free consultation.
419 LOW MEADOW DR Pleasanton, TX 78064-2442
Want to know what your home might be worth? Contact us for a FREE valuation!

Our team is ready to help you sell your home for the highest possible price ASAP
Key Details
Property Type Single Family Home
Sub Type Single Residential
Listing Status Sold
Purchase Type For Sale
Square Footage 1,834 sqft
Price per Sqft $120
Subdivision Pleasanton
MLS Listing ID 1454387
Sold Date 08/14/20
Style One Story
Bedrooms 3
Full Baths 2
Construction Status Pre-Owned
Year Built 1980
Annual Tax Amount $4,185
Tax Year 2019
Lot Size 0.470 Acres
Property Description
If you are looking for a home where you can spend your days in quarantine but active with your home projects, this is the one! Come see this immaculate ranch style home in a nice quiet neighborhood in Pleasanton. This home is surrounded by gorgeous mature trees, sits on half an acre. Pride of ownership shows throughout. It features new storm doors, front door, new double pane windows. Two living areas, fireplace, kitchen with new farm sink and new faucet. Three spacious bedrooms, two full bathrooms, the master bathroom has a new handicap accessible tub with grab bars. Large walk in closets, laundry room has additional space to make it a hobby room, craft room, etc. And if you are an outdoor person, wait until you see this amazing backyard featuring a new patio with a pergola, fan and it also has a cover. Check out the workshop with electricity and AC for all those home projects or make it a "man cave" or "she shed". Additional storage on concrete slab with electricity and shelves plus a metal shed with a ramp for your riding lawn mower or additional storage. And if you have an RV or boat, it has a 40 x 10 concrete pad with a 12ft double gate. Entire backyard has a privacy fence. Plenty of room for gardening or a pool. This is a unique home that don't come around very often. Schedule your private showing today!
Location
State TX
County Atascosa
Area 2900
Rooms
Master Bathroom 7X5 Tub/Shower Combo, Single Vanity
Master Bedroom 15X12 DownStairs, Walk-In Closet, Ceiling Fan, Full Bath
Bedroom 2 12X11
Bedroom 3 12X11
Living Room 18X15
Dining Room 12X16
Kitchen 14X10
Family Room 20X15
Interior
Heating Central
Cooling One Central, One Window/Wall
Flooring Carpeting, Ceramic Tile
Heat Source Electric
Exterior
Exterior Feature Patio Slab, Covered Patio, Privacy Fence, Double Pane Windows, Storage Building/Shed, Gazebo, Has Gutters, Mature Trees, Workshop, Storm Doors
Parking Features One Car Garage
Pool None
Amenities Available None
Roof Type Composition
Private Pool N
Building
Lot Description 1/4 - 1/2 Acre
Foundation Slab
Water Water System
Construction Status Pre-Owned
Schools
Elementary Schools Pleasanton
Middle Schools Pleasanton
High Schools Pleasanton
School District Pleasanton
Others
Acceptable Financing Conventional, FHA, VA, Cash
Listing Terms Conventional, FHA, VA, Cash
Read Less
GET MORE INFORMATION





