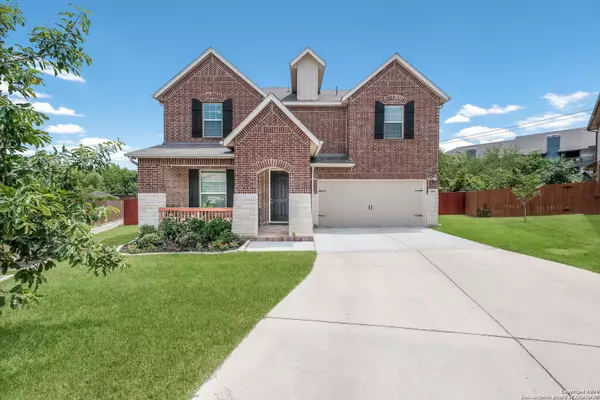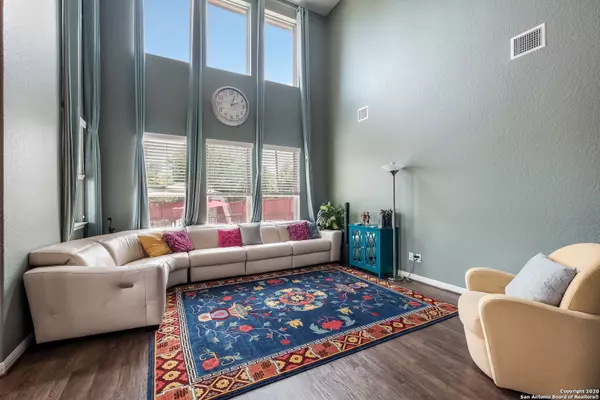For more information regarding the value of a property, please contact us for a free consultation.
10602 ALYS WAY San Antonio, TX 78213-4176
Want to know what your home might be worth? Contact us for a FREE valuation!

Our team is ready to help you sell your home for the highest possible price ASAP
Key Details
Property Type Single Family Home
Sub Type Single Residential
Listing Status Sold
Purchase Type For Sale
Square Footage 3,335 sqft
Price per Sqft $145
Subdivision Preserve At Castle Hills
MLS Listing ID 1455593
Sold Date 09/17/20
Style Two Story
Bedrooms 5
Full Baths 4
Construction Status Pre-Owned
HOA Fees $50/qua
Year Built 2016
Annual Tax Amount $11,721
Tax Year 2019
Lot Size 0.270 Acres
Property Description
Beautiful home with pool in the exclusive Castle Hills community! Incredible Keith Zars pool was completed in 3/2019, as well as $12,000 worth of landscaping. Pool pump, vacuum and water features are remote controlled (Hayward system). Open floorplan with wonderful design touches all throughout the home; arches, panel moulding, designer colors, high ceilings, plenty of windows for natural light! Gourmet kitchen with gas cooking, Whirlpool appliances, tons of cabinet/pantry space, breakfast bar, and island with built-in sink. Gorgeous granite countertops in kitchen and bathrooms. Study/Office with full bath downstairs could easily be used as a 6th bedroom! Media room on second floor with included Polk 5.1 speaker system, Epson projector, 110-inch screen. Verdant back yard retreat boasts a covered patio with premium decking, exquisitely designed-stone pathing and landsdcaping, full garden, and an awesome outdoor kitchen with full grill, granite counters, and sink. Heated pool has water slide, cover, and many more upgraded features. Many smart features! Main door key access through August Home device. Lutron smart switches controlling master bedroom lights, front and back porch light with auto on/off in dawn/dusk, and media room lights. Trane smart thermostat on lower floor and Nest smart thermostat on upper floor with independent temperature control. Rain Bird smart sprinkler with 9 zone including automatic zoning for the vegetable garden. BASIS Charter Elementary and International School of America Charter High school are very highly rated and only 10 minutes away.
Location
State TX
County Bexar
Area 0600
Rooms
Master Bathroom 11X9 Tub/Shower Separate, Double Vanity, Garden Tub
Master Bedroom 18X12 DownStairs
Bedroom 2 11X10
Bedroom 3 10X14
Bedroom 4 12X11
Bedroom 5 12X12
Living Room 21X14
Dining Room 11X11
Kitchen 12X12
Family Room 15X14
Study/Office Room 10X12
Interior
Heating Central
Cooling One Central
Flooring Carpeting, Ceramic Tile, Wood
Heat Source Electric
Exterior
Exterior Feature Covered Patio, Bar-B-Que Pit/Grill, Gas Grill, Deck/Balcony, Privacy Fence, Wrought Iron Fence, Sprinkler System, Has Gutters, Outdoor Kitchen
Parking Features Two Car Garage, Attached
Pool In Ground Pool, Pool is Heated, Fenced Pool, Pools Sweep, Other
Amenities Available Controlled Access, Park/Playground
Roof Type Composition
Private Pool Y
Building
Lot Description Cul-de-Sac/Dead End, 1/4 - 1/2 Acre
Faces North
Foundation Slab
Sewer Sewer System
Water Water System
Construction Status Pre-Owned
Schools
Elementary Schools Larkspur
Middle Schools Eisenhower
High Schools Churchill
School District North East I.S.D
Others
Acceptable Financing Conventional, FHA, VA, TX Vet, Cash, Investors OK
Listing Terms Conventional, FHA, VA, TX Vet, Cash, Investors OK
Read Less




