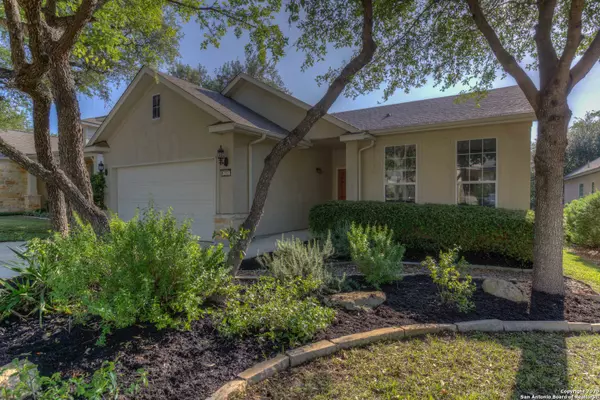For more information regarding the value of a property, please contact us for a free consultation.
12527 Cascade Hills San Antonio, TX 78253
Want to know what your home might be worth? Contact us for a FREE valuation!

Our team is ready to help you sell your home for the highest possible price ASAP
Key Details
Property Type Single Family Home
Sub Type Single Residential
Listing Status Sold
Purchase Type For Sale
Square Footage 1,945 sqft
Price per Sqft $151
Subdivision Hill Country Retreat
MLS Listing ID 1453156
Sold Date 10/06/20
Style One Story
Bedrooms 3
Full Baths 2
Construction Status Pre-Owned
HOA Fees $150/qua
Year Built 2006
Annual Tax Amount $5,602
Tax Year 2019
Lot Size 6,534 Sqft
Property Description
Your next chapter awaits, just turn the key and move right in. Fresh paint and carpet, open flooplan, stone fireplace, and gorgeous wooded views from your covered patio. Private Study and 2 spare bedrooms too! The open island kitchen is great for entertaining and right in the heart of the home. The spacious Master Suite also overlooks the Natural Area, affords plenty of space for a King-sized bedroom suite AND sitting area. This home is walking distance to the Amenity Center, Gym, and pool...or a quick ride on your golf cart!! Why settle for cookie-cutter? You CAN have it all--established streets, mature Oak trees, convenient location, larger lots, and a higher standard of construction, all at a great price! Seeing is believing. This home is easy to show, so schedule your private tour anytime.
Location
State TX
County Bexar
Area 0102
Rooms
Master Bathroom 11X9 Tub/Shower Separate, Double Vanity, Garden Tub
Master Bedroom 16X23 Split, Sitting Room, Walk-In Closet, Ceiling Fan, Full Bath
Bedroom 2 15X12
Bedroom 3 15X12
Living Room 16X13
Kitchen 14X12
Family Room 17X16
Study/Office Room 14X13
Interior
Heating Central
Cooling One Central
Flooring Carpeting, Ceramic Tile
Heat Source Electric
Exterior
Exterior Feature Covered Patio, Wrought Iron Fence, Sprinkler System, Double Pane Windows, Has Gutters, Mature Trees
Parking Features Two Car Garage
Pool None
Amenities Available Controlled Access, Pool, Clubhouse, Jogging Trails, Bike Trails, Other - See Remarks
Roof Type Composition
Private Pool N
Building
Faces West
Foundation Slab
Sewer Sewer System
Water Water System
Construction Status Pre-Owned
Schools
Elementary Schools Cole
Middle Schools Dolph Briscoe
High Schools Taft
School District Northside
Others
Acceptable Financing Conventional, FHA, VA, Cash
Listing Terms Conventional, FHA, VA, Cash
Read Less




