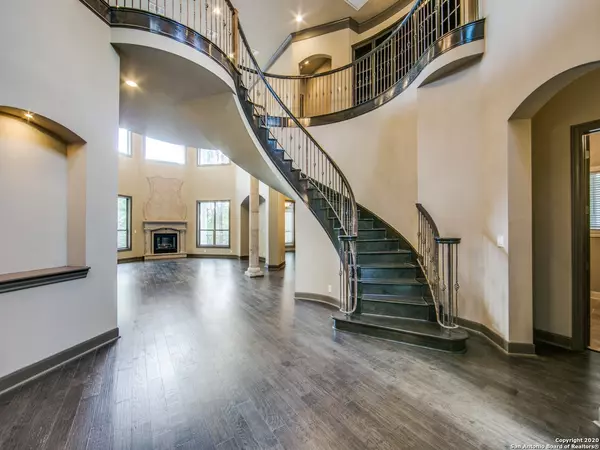For more information regarding the value of a property, please contact us for a free consultation.
25 STRATTON LN San Antonio, TX 78257-1279
Want to know what your home might be worth? Contact us for a FREE valuation!

Our team is ready to help you sell your home for the highest possible price ASAP
Key Details
Property Type Single Family Home
Sub Type Single Residential
Listing Status Sold
Purchase Type For Sale
Square Footage 4,191 sqft
Price per Sqft $174
Subdivision The Dominion
MLS Listing ID 1463425
Sold Date 10/20/20
Style Two Story
Bedrooms 5
Full Baths 4
Construction Status Pre-Owned
HOA Fees $220/mo
Year Built 1999
Annual Tax Amount $18,020
Tax Year 2019
Lot Size 7,405 Sqft
Property Description
One-of-a-kind remodeled home w/ amazing private views off mult decks in sought after community of The Dominion! Gorgeous 5 bed/4 bath w/ study has cathedral ceilings w/ large chandelier at the entryway. Gas fireplace in living rm w/ formal dining rm. Elegant stairway w/ new wood flooring & paint throughout. No carpet. Tile roof & 2 car garage. One bay designed for a golf cart that leads to the golf course from the backyard w/ private gate. Large kitchen w/ huge island, butler pantry, walk-in pantry, double oven, built-in fridge & much more! Adorable wine & media rooms w/ projector/screen. Huge master w/ tray ceiling & enormous master bathroom w/ walk-in closet shelving, huge walk-in shower & jacuzzi tub. Private backyard w/ palm trees & mature landscaping. Built-in hot tub in backyard. Short walk to park & tennis courts. Only 5 mins off freeway.
Location
State TX
County Bexar
Area 1003
Rooms
Master Bathroom 15X10 Tub/Shower Separate, Double Vanity, Tub has Whirlpool
Master Bedroom 23X22 Upstairs
Bedroom 2 15X14
Bedroom 3 14X10
Bedroom 4 17X14
Bedroom 5 14X10
Living Room 23X21
Dining Room 15X11
Kitchen 18X13
Study/Office Room 15X15
Interior
Heating Central
Cooling Two Central
Flooring Wood
Heat Source Natural Gas
Exterior
Exterior Feature Patio Slab, Deck/Balcony, Wrought Iron Fence, Special Yard Lighting, Mature Trees
Parking Features Two Car Garage, Golf Cart, Side Entry
Pool None, Hot Tub
Amenities Available Controlled Access, Pool, Tennis, Golf Course, Clubhouse, Park/Playground, Guarded Access
Roof Type Composition
Private Pool N
Building
Lot Description Cul-de-Sac/Dead End, On Greenbelt
Foundation Slab
Sewer Sewer System
Water Water System
Construction Status Pre-Owned
Schools
Elementary Schools Leon Springs
Middle Schools Rawlinson
High Schools Clark
School District Northside
Others
Acceptable Financing Conventional, FHA, VA, Cash
Listing Terms Conventional, FHA, VA, Cash
Read Less




