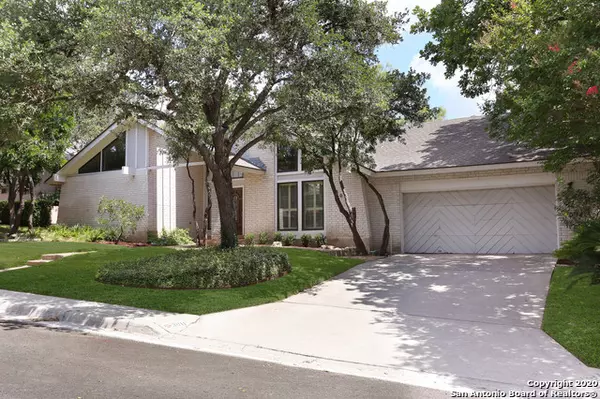For more information regarding the value of a property, please contact us for a free consultation.
3011 WHISPER FERN ST San Antonio, TX 78230-3541
Want to know what your home might be worth? Contact us for a FREE valuation!

Our team is ready to help you sell your home for the highest possible price ASAP
Key Details
Property Type Single Family Home
Sub Type Single Residential
Listing Status Sold
Purchase Type For Sale
Square Footage 1,972 sqft
Price per Sqft $152
Subdivision Whispering Oaks
MLS Listing ID 1464744
Sold Date 07/08/20
Style One Story,Contemporary,Traditional
Bedrooms 3
Full Baths 2
Construction Status Pre-Owned
Year Built 1976
Annual Tax Amount $6,990
Tax Year 2019
Lot Size 9,583 Sqft
Property Description
It's all about the location and a one story! Welcome to this adorable home on Whisper Fern! Curb appeal is OVER THE TOP! Pretty white brick and contemporary lines makes this a sure thing! Open floorplan, vaulted ceilings and fireplace welcomes you at entry. Enjoy an open concept and master split from the 2 other large bedrooms. Kitchen is cozy and opens to both dining areas. Gas range for the cook the cook in the family! Walk in pantry and large utility room with access to garage and back door to backyard! And what a backyard it is, nice big patio and flat yard with tons of space to add a pool or build whatever you need. Enjoy the 1976 over sized garage, they just don't build them this big anymore! Quick note, back in 2012 new windows were installed. Make an offer!
Location
State TX
County Bexar
Area 0500
Rooms
Master Bathroom 9X8 Shower Only
Master Bedroom 16X15 Split, DownStairs, Walk-In Closet, Ceiling Fan, Full Bath
Bedroom 2 14X13
Bedroom 3 13X13
Dining Room 15X11
Kitchen 11X9
Family Room 20X17
Interior
Heating Central
Cooling One Central
Flooring Carpeting, Saltillo Tile
Heat Source Natural Gas
Exterior
Exterior Feature Patio Slab, Privacy Fence, Sprinkler System, Has Gutters, Mature Trees
Parking Features Two Car Garage, Oversized
Pool None
Amenities Available Pool
Roof Type Composition
Private Pool N
Building
Foundation Slab
Water Water System
Construction Status Pre-Owned
Schools
Elementary Schools Colonial Hills
Middle Schools Hobby William P.
High Schools Clark
School District Northside
Others
Acceptable Financing Conventional, FHA, VA, Cash
Listing Terms Conventional, FHA, VA, Cash
Read Less




