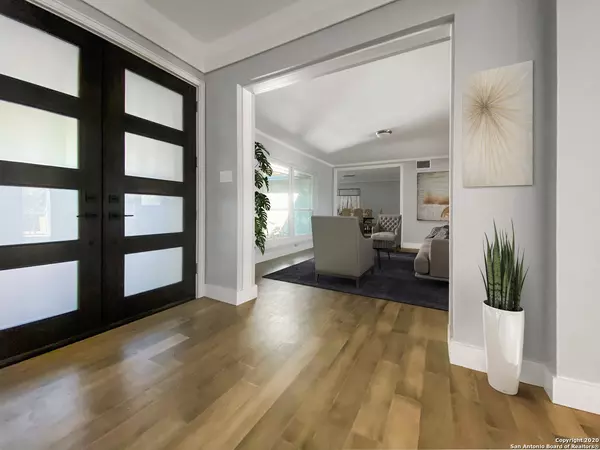For more information regarding the value of a property, please contact us for a free consultation.
209 SHEFFIELD Castle Hills, TX 78213-2600
Want to know what your home might be worth? Contact us for a FREE valuation!

Our team is ready to help you sell your home for the highest possible price ASAP
Key Details
Property Type Single Family Home
Sub Type Single Residential
Listing Status Sold
Purchase Type For Sale
Square Footage 3,693 sqft
Price per Sqft $145
Subdivision Castle Hills
MLS Listing ID 1453769
Sold Date 08/20/20
Style One Story,Contemporary,Ranch
Bedrooms 5
Full Baths 3
Half Baths 1
Construction Status Pre-Owned
Year Built 1970
Annual Tax Amount $10,410
Tax Year 2019
Lot Size 0.460 Acres
Lot Dimensions 125X160
Property Description
This beautiful, luxury home in the desirable Castle Hills has been recently renovated. It features a new kitchen with island, granite countertops, added island and a custom built breakfast nook. It opens to the living room which incorporates high ceilings, wood paneling walls, a mosaic tile fireplace and arches that lead to the sunroom. Views of the in-ground pool can be seen from the spacious sunroom. The master suite overlooks the sunroom from the french doors and find yourself relaxing in the elegant, on suite bathroom pedestal tub. Engineered hardwood, wood plank porcelain tile and modern light fixtures throughout. Some original, aesthetic windows remain. Includes a new washer and dryer. Enjoy gatherings by the private outdoor pool and landscaped yard just in time for the summer. This home is minutes from upscale restaurants and shopping.
Location
State TX
County Bexar
Area 0900
Rooms
Master Bathroom 13X11 Tub/Shower Separate, Double Vanity
Master Bedroom 20X13 DownStairs, Walk-In Closet, Ceiling Fan, Full Bath
Bedroom 2 13X13
Bedroom 3 13X13
Bedroom 4 16X13
Bedroom 5 12X12
Living Room 17X13
Dining Room 17X14
Kitchen 23X11
Family Room 25X16
Interior
Heating Central, 2 Units
Cooling Two Central
Flooring Carpeting, Ceramic Tile, Wood
Heat Source Natural Gas
Exterior
Exterior Feature Patio Slab, Deck/Balcony, Privacy Fence
Parking Features Three Car Garage, Attached, Rear Entry
Pool In Ground Pool, Fenced Pool, Enclosed Pool, Diving Board
Amenities Available None
Roof Type Composition
Private Pool Y
Building
Lot Description Cul-de-Sac/Dead End, 1/4 - 1/2 Acre, Mature Trees (ext feat), Sloping
Faces South
Foundation Slab
Sewer City
Water City
Construction Status Pre-Owned
Schools
Elementary Schools Jackson Keller
Middle Schools Nimitz
High Schools Lee
School District North East I.S.D
Others
Acceptable Financing Conventional, FHA, VA, Cash
Listing Terms Conventional, FHA, VA, Cash
Read Less




