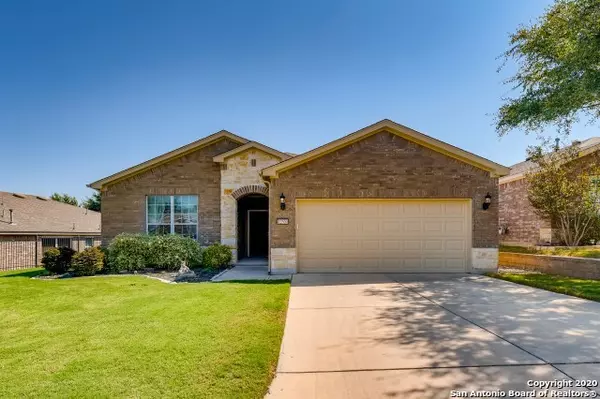For more information regarding the value of a property, please contact us for a free consultation.
12558 Rapids Pass San Antonio, TX 78253
Want to know what your home might be worth? Contact us for a FREE valuation!

Our team is ready to help you sell your home for the highest possible price ASAP
Key Details
Property Type Single Family Home
Sub Type Single Residential
Listing Status Sold
Purchase Type For Sale
Square Footage 1,979 sqft
Price per Sqft $157
Subdivision Hill Country Retreat
MLS Listing ID 1487817
Sold Date 12/16/20
Style One Story,Traditional
Bedrooms 3
Full Baths 2
Construction Status Pre-Owned
HOA Fees $143/qua
Year Built 2010
Annual Tax Amount $6,442
Tax Year 2020
Lot Size 6,969 Sqft
Property Description
This 55+ community has resort-style amenities, including a fitness center, indoor and outdoor pools, walking trails and tennis courts. Enjoy all this in a well appointed home with 3 bedrooms and ample living space. A surprising amount of living space and easily maintained yard provide exceptional value. The light and airy living room opens to the kitchen with extensive counter space and breakfast room leading to the extended flagstone covered patio with 3 ceiling fans.The master bedroom with adjoining bath has his and her sinks, separate shower and garden tub. The guest bathroom was updated with a walk in shower, pull down seat and grab bars and the halls and doorways accommodate a wheelchair. The office/study has french doors for privacy when needed. Tile flooring in the living areas and carpeted bedrooms. The transfer fee includes a one time buyer contribution of $1500.00 to the HOA.
Location
State TX
County Bexar
Area 0102
Rooms
Master Bathroom 12X10 Tub/Shower Separate, Separate Vanity, Garden Tub
Master Bedroom 16X13 DownStairs, Walk-In Closet, Ceiling Fan, Full Bath
Bedroom 2 12X12
Bedroom 3 12X13
Dining Room 14X9
Kitchen 14X11
Family Room 19X16
Study/Office Room 11X10
Interior
Heating Central
Cooling One Central
Flooring Carpeting, Ceramic Tile
Heat Source Natural Gas
Exterior
Exterior Feature Patio Slab, Covered Patio, Double Pane Windows, Has Gutters, Mature Trees
Parking Features Attached
Pool None
Amenities Available Controlled Access, Pool, Tennis, Clubhouse, Jogging Trails, Sports Court, BBQ/Grill
Roof Type Composition
Private Pool N
Building
Lot Description On Greenbelt
Foundation Slab
Sewer Sewer System, City
Water Water System, City
Construction Status Pre-Owned
Schools
Elementary Schools Cole
Middle Schools Dolph Briscoe
High Schools Taft
School District Northside
Others
Acceptable Financing Conventional, FHA, VA, TX Vet, Cash
Listing Terms Conventional, FHA, VA, TX Vet, Cash
Read Less




