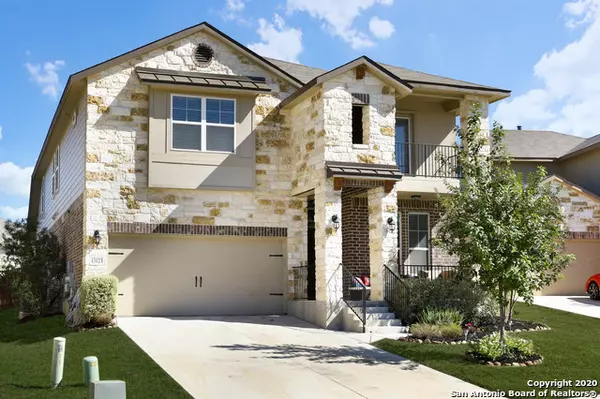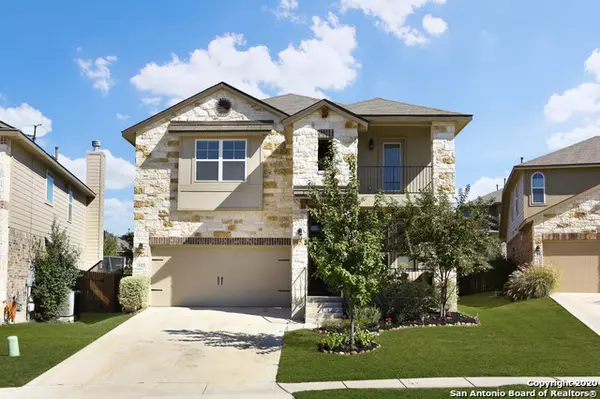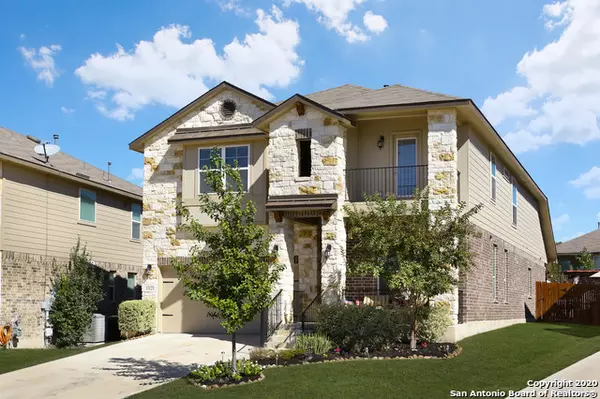For more information regarding the value of a property, please contact us for a free consultation.
13123 Panhandle Cove San Antonio, TX 78253
Want to know what your home might be worth? Contact us for a FREE valuation!

Our team is ready to help you sell your home for the highest possible price ASAP
Key Details
Property Type Single Family Home
Sub Type Single Residential
Listing Status Sold
Purchase Type For Sale
Square Footage 3,532 sqft
Price per Sqft $113
Subdivision Alamo Ranch
MLS Listing ID 1492919
Sold Date 12/21/20
Style Two Story,Traditional
Bedrooms 4
Full Baths 3
Half Baths 1
Construction Status Pre-Owned
HOA Fees $32/ann
Year Built 2017
Annual Tax Amount $7,455
Tax Year 2020
Lot Size 7,797 Sqft
Property Description
Stunning 4bedroom/3.5bath home with an office downstairs, game room and theatre room upstairs and in a sought out area of Alamo Ranch. Dual AC unit. Upstairs Balcony overlooking subdivision with greenbelt in front so you have an unobstructed view. Plenty storage closets throughout. Furnished theater room with power reclining seats and headrest, built in usb charging port, built in power charging station, and lighted cup holders. Color changing mood lighting with remotes. Professional landscaping with a backyard oasis. Lots of entertaining can be done for your guests with a 5 person jacuzzi that has Bluetooth speakers, waterfall, color changing lights, and built in lounger. Landscaping includes fruit tree orchard (apples, guava, pear along with avocados). Backyard has Limestone and fire brick 36"x36" fire pit. Extra electric outlet close to fence, Dual Electrical powered pergolas, 16'x 14' flagstone patio extension as well as 14'x14' flagstone patio with walkway, 8'x6' covered bbq area. This is a backyard made for you and your guests. Please see the 3D Matterport Virtual Tour to get more visuals and schedule showing before it is gone. Lots to see and enjoy.
Location
State TX
County Bexar
Area 0102
Rooms
Master Bathroom 8X9 Tub/Shower Separate, Double Vanity
Master Bedroom 2nd Level 17X15 DownStairs, Walk-In Closet, Ceiling Fan, Full Bath
Bedroom 2 2nd Level 14X12
Bedroom 3 2nd Level 16X14
Bedroom 4 2nd Level 15X15
Living Room Main Level 17X18
Dining Room Main Level 15X12
Kitchen Main Level 18X12
Family Room 2nd Level 22X19
Study/Office Room Main Level 12X10
Interior
Heating Central, 2 Units
Cooling Two Central
Flooring Carpeting, Ceramic Tile, Laminate
Heat Source Electric, Natural Gas
Exterior
Exterior Feature Covered Patio, Deck/Balcony, Privacy Fence, Sprinkler System, Double Pane Windows
Parking Features Two Car Garage
Pool Hot Tub
Amenities Available Pool, Park/Playground, Sports Court
Roof Type Composition,Other
Private Pool N
Building
Foundation Slab
Water Water System
Construction Status Pre-Owned
Schools
Elementary Schools Andy Mireles
High Schools Taft
School District Northside
Others
Acceptable Financing Conventional, FHA, VA, TX Vet, Cash
Listing Terms Conventional, FHA, VA, TX Vet, Cash
Read Less




