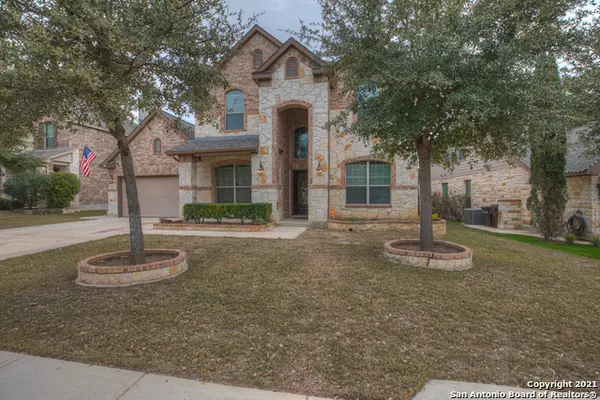For more information regarding the value of a property, please contact us for a free consultation.
4602 AMOS POLLARD San Antonio, TX 78253-5032
Want to know what your home might be worth? Contact us for a FREE valuation!

Our team is ready to help you sell your home for the highest possible price ASAP
Key Details
Property Type Single Family Home
Sub Type Single Residential
Listing Status Sold
Purchase Type For Sale
Square Footage 3,382 sqft
Price per Sqft $109
Subdivision Alamo Ranch
MLS Listing ID 1503136
Sold Date 02/19/21
Style Two Story,Contemporary,Traditional
Bedrooms 5
Full Baths 4
Construction Status Pre-Owned
HOA Fees $66/qua
Year Built 2012
Annual Tax Amount $7,193
Tax Year 2019
Lot Size 8,276 Sqft
Property Description
Beautiful 5 bedroom home in desired Alamo Ranch area! This property is located walking distance to Elementary school, a 10 minute walk to the amenities center, only 5 minutes from HEB grocery. Amenities include a soccer field, swimming pool with slide, splash pad, sports courts. This home just had a new roof put on in December 2020, also has solar panels, huge oak trees in the backyard, crown molding, tile flooring in most of the living areas. Greenspace behind property. This home has enough space for a growing family or a full family, master bedroom is downstairs & mother in-law suite is also downstairs with their private bathroom, 4 sides masonry, home office, shade in the back of the property in the evenings, mudroom when you enter home from the garage, 2 water heaters, water softener, smart thermostat, formal dining area, game room upstairs has surround system. This is a MUST SEE!
Location
State TX
County Bexar
Area 0102
Rooms
Master Bathroom 11X9 Tub/Shower Separate, Double Vanity, Garden Tub
Master Bedroom 16X15 DownStairs
Bedroom 2 2nd Level 11X11
Bedroom 3 Main Level 10X1
Bedroom 4 11X11
Bedroom 5 10X11
Living Room Main Level 17X16
Dining Room Main Level 12X11
Kitchen Main Level 14X14
Study/Office Room Main Level 12X11
Interior
Heating Central
Cooling One Central
Flooring Carpeting, Ceramic Tile, Wood
Heat Source Propane Owned
Exterior
Parking Features Two Car Garage
Pool None
Amenities Available Pool, Clubhouse, Park/Playground, Sports Court, BBQ/Grill, Basketball Court, Other - See Remarks
Roof Type Composition
Private Pool N
Building
Foundation Slab
Water Water System
Construction Status Pre-Owned
Schools
Elementary Schools Hoffmann
High Schools Taft
School District Northside
Others
Acceptable Financing Conventional, FHA, VA, Cash
Listing Terms Conventional, FHA, VA, Cash
Read Less




