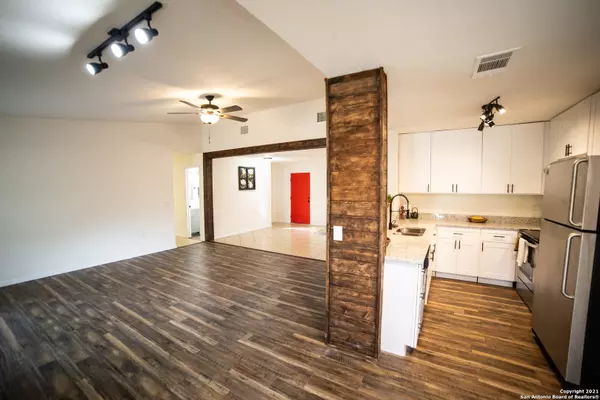For more information regarding the value of a property, please contact us for a free consultation.
5859 Oak Run St San Antonio, TX 78247
Want to know what your home might be worth? Contact us for a FREE valuation!

Our team is ready to help you sell your home for the highest possible price ASAP
Key Details
Property Type Single Family Home
Sub Type Single Residential
Listing Status Sold
Purchase Type For Sale
Square Footage 1,488 sqft
Price per Sqft $151
Subdivision High Country
MLS Listing ID 1506475
Sold Date 03/05/21
Style Contemporary
Bedrooms 3
Full Baths 2
Construction Status Pre-Owned
HOA Y/N No
Year Built 1979
Annual Tax Amount $4,071
Tax Year 2019
Lot Size 7,405 Sqft
Property Sub-Type Single Residential
Property Description
Welcome h0m3!!! You will love this beautifully renovated home with mature trees located on the North East side of San Antonio in the High Country subdivision. Open floor plan is perfect for entertaining guests. Sit back and relax while you have some drinks by the stone-covered fireplace. Take the entertaining outside under the covered patio while your little ones play in the clubhouse. Need extra storage? No worries...simply utilize your shed. High Country community garden is just a walk from home. Easy access to loop 1604. Minutes from shopping centers including IKEA, restaurants, schools, and Comanche Lookout Park. *This home has been updated with new kitchen cabinets, granite countertops, bathroom vanities, shower/bath combos, ceiling fans, light fixtures, outlets, energy-efficient HVAC system, energy-efficient water heater, plumbing, and fresh paint throughout.*
Location
State TX
County Bexar
Area 1500
Rooms
Master Bedroom Main Level 13X12 Walk-In Closet, Ceiling Fan, Full Bath
Bedroom 2 Main Level 11X12
Bedroom 3 Unknown 12X10
Living Room Main Level 29X15
Dining Room Main Level 8X11
Kitchen Main Level 8X18
Interior
Heating Central, 1 Unit
Cooling One Central
Flooring Ceramic Tile, Laminate
Heat Source Natural Gas
Exterior
Exterior Feature Patio Slab, Covered Patio, Privacy Fence, Double Pane Windows, Storage Building/Shed, Mature Trees
Parking Features Two Car Garage
Pool None
Amenities Available Other - See Remarks
Roof Type Composition
Private Pool N
Building
Foundation Slab
Sewer City
Water City
Construction Status Pre-Owned
Schools
Elementary Schools Steubing Ranch
Middle Schools Harris
High Schools Madison
School District North East I.S.D
Others
Acceptable Financing Conventional, FHA, VA, Cash
Listing Terms Conventional, FHA, VA, Cash
Read Less




