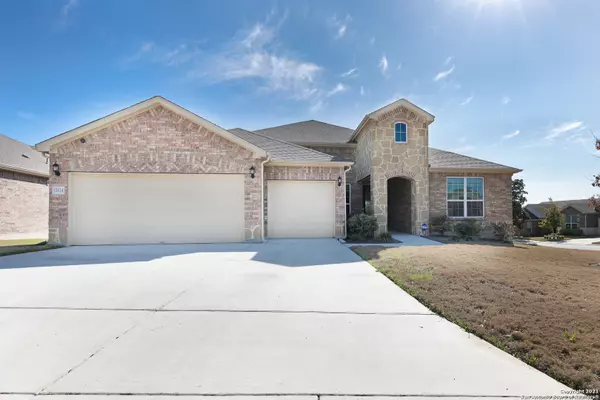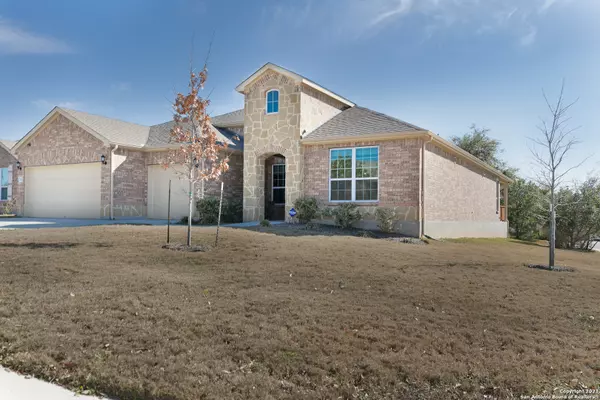For more information regarding the value of a property, please contact us for a free consultation.
12624 Horseshoe Bay San Antonio, TX 78253
Want to know what your home might be worth? Contact us for a FREE valuation!

Our team is ready to help you sell your home for the highest possible price ASAP
Key Details
Property Type Single Family Home
Sub Type Single Residential
Listing Status Sold
Purchase Type For Sale
Square Footage 2,524 sqft
Price per Sqft $168
Subdivision Hill Country Retreat
MLS Listing ID 1506243
Sold Date 05/03/21
Style One Story
Bedrooms 2
Full Baths 2
Half Baths 1
Construction Status Pre-Owned
HOA Fees $143/qua
Year Built 2018
Annual Tax Amount $7,510
Tax Year 2020
Lot Size 9,496 Sqft
Property Description
This is a lovely solar energized home in the highly desirable Hill Country Del Webb 55+ community. Two master bedrooms with their own personal master baths and large walk-in closet. Entering to the foyer you'll view the contemporary study room that can be used as a third bedroom or guest room if necessary. Open concept family room leads to a charming, bright sunroom that gets you out to the covered private patio. The gourmet kitchen includes granite counter top, Stainless Steel appliances with gas cooking, a double oven, pull out cabinet shelving & a walk in pantry. Bright and spacious dining area overlooks the patio and backyard. Huge master suite with a large stand up shower and walk in closet. Lots of storage and linen closets. Three car tandem garage. Full yard irrigation. House is on the corner lot. The Del Webb amenity center includes a fully equipped fitness center, pool, tennis court, clubhouse and more. Controlled access community. Security cameras were installed. Close to shopping, restaurants and much more.
Location
State TX
County Bexar
Area 0102
Rooms
Master Bathroom Main Level 10X8 Shower Only, Double Vanity
Master Bedroom Main Level 14X19 Walk-In Closet, Ceiling Fan, Full Bath
Bedroom 2 Main Level 13X16
Living Room Main Level 17X24
Dining Room Main Level 13X11
Kitchen Main Level 13X19
Study/Office Room Main Level 12X6
Interior
Heating Central
Cooling One Central
Flooring Ceramic Tile
Heat Source Electric
Exterior
Exterior Feature Covered Patio, Sprinkler System, Double Pane Windows, Has Gutters
Parking Features Three Car Garage, Tandem
Pool None
Amenities Available Controlled Access, Pool, Tennis, Clubhouse, Park/Playground, Jogging Trails, Bike Trails, Basketball Court
Roof Type Composition
Private Pool N
Building
Lot Description Corner, Level
Foundation Slab
Water Water System
Construction Status Pre-Owned
Schools
Elementary Schools Hoffmann
High Schools Taft
School District Northside
Others
Acceptable Financing Conventional, FHA, VA, TX Vet, Cash
Listing Terms Conventional, FHA, VA, TX Vet, Cash
Read Less




