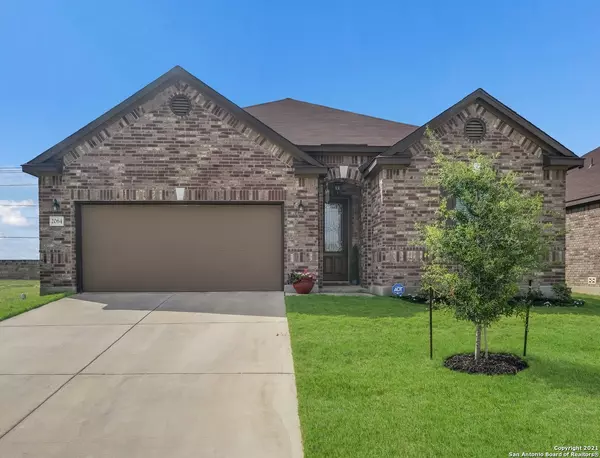For more information regarding the value of a property, please contact us for a free consultation.
2064 Oxbow Circle New Braunfels, TX 78130
Want to know what your home might be worth? Contact us for a FREE valuation!

Our team is ready to help you sell your home for the highest possible price ASAP
Key Details
Property Type Single Family Home
Sub Type Single Residential
Listing Status Sold
Purchase Type For Sale
Square Footage 2,010 sqft
Price per Sqft $149
Subdivision West Village At Creekside 5
MLS Listing ID 1517638
Sold Date 05/07/21
Style One Story
Bedrooms 3
Full Baths 2
Half Baths 1
Construction Status Pre-Owned
HOA Fees $30/ann
Year Built 2017
Annual Tax Amount $4,467
Tax Year 2020
Lot Size 6,098 Sqft
Property Description
Beautiful home, shows like a model with upgrades throughout the entire home. LOCATION is close to schools, shopping, restaurants and hospital. Utilities are on the Hospital power grid, so no outages here! Custom front door under covered porch opens to an entry into a Beautiful home FULL of Upgrades, 42" cabinets and granite countertops and USB outlets in kitchen, Open Floor Plan with an extra Bonus Room, ALL SS Appliances convey including Washer & Dryer, Master has plenty of space for seating area, garden tub, walk-in closet, double vanity with seated area. All window treatments convey including curtains and rods and faux wood blinds. Wireless Security System, soft water loop, water filter in Kitchen sink and full outdoor sprinkler system are just a few more of the many upgraded features. Privacy fenced backyard with covered patio ready for your creative ideas. Garage is extra wide for easy access to your vehicles. This home is a must see. You will LOVE this Home!
Location
State TX
County Comal
Area 2707
Rooms
Master Bathroom Main Level 7X7 Tub/Shower Combo, Double Vanity, Garden Tub
Master Bedroom Main Level 18X14 Walk-In Closet, Ceiling Fan, Full Bath
Bedroom 2 Main Level 13X10
Bedroom 3 Main Level 13X10
Living Room Main Level 13X18
Dining Room Main Level 7X16
Kitchen Main Level 11X11
Family Room Main Level 12X10
Interior
Heating Central
Cooling One Central
Flooring Carpeting, Ceramic Tile
Heat Source Electric
Exterior
Exterior Feature Covered Patio, Privacy Fence, Sprinkler System
Parking Features Two Car Garage, Oversized
Pool None
Amenities Available Pool, Park/Playground
Roof Type Composition
Private Pool N
Building
Foundation Slab
Sewer Sewer System, City
Water City
Construction Status Pre-Owned
Schools
Elementary Schools Freiheit
Middle Schools Canyon
High Schools Canyon
School District Comal
Others
Acceptable Financing Conventional, FHA, VA, Cash
Listing Terms Conventional, FHA, VA, Cash
Read Less
GET MORE INFORMATION





