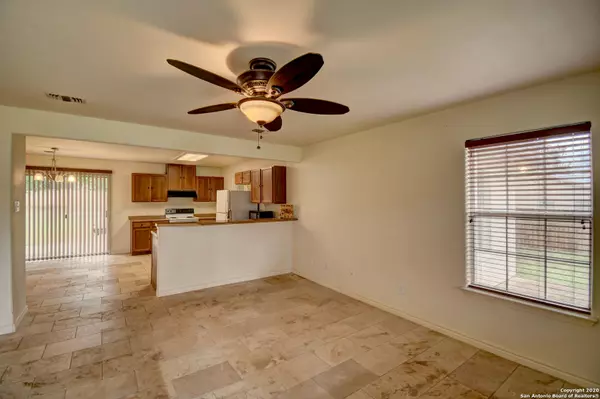For more information regarding the value of a property, please contact us for a free consultation.
308 Honey Bee Dr Ingram, TX 78025
Want to know what your home might be worth? Contact us for a FREE valuation!

Our team is ready to help you sell your home for the highest possible price ASAP
Key Details
Property Type Single Family Home
Sub Type Single Residential
Listing Status Sold
Purchase Type For Sale
Square Footage 1,712 sqft
Price per Sqft $172
Subdivision Bumble Bee Hills
MLS Listing ID 1483685
Sold Date 05/11/21
Style One Story,Texas Hill Country
Bedrooms 3
Full Baths 3
Construction Status Pre-Owned
HOA Fees $6/ann
Year Built 1996
Annual Tax Amount $3,322
Tax Year 2019
Lot Size 0.530 Acres
Property Description
RIVER ACCESS, FABULOUS LOCATION & A GREAT HOME full of possibilities. This home is the perfect size for the first time buyer, young family, retirement, or as your personal vacation home. It would also be a great investment property. Sitting on an over 1/2-acre lot, it is close to the end of a quiet street in the established Bumblebee Hills neighborhood, between Hunt & Ingram. The exterior is low maintenance stucco topped with a metal roof. The large, covered front porch leads to an open plan living/dining/kitchen, plus a flex space you could use as an office, den, or to suit. 3 bedrooms and 3 full baths means there is ample room. There have been many updates already, and you'll love adding your own touches to make this your own. Enjoy the large, privacy-fenced backyard w/ storage and of course, Guadalupe River access with the private HOA water park just across Hwy 39! Swim, canoe, kayak, float, picnic & fish along the cypress-lined river bank. Only minutes to all the amenities Kerrville & surrounding areas offer including shopping, dining, history, museums, entertainment & more. Easy drive to S.A., too. Don't miss this opportunity to make this your own.
Location
State TX
County Kerr
Area 3100
Rooms
Master Bedroom Main Level 14X13 Split, DownStairs, Ceiling Fan, Full Bath
Bedroom 2 Main Level 12X11
Bedroom 3 Main Level 11X17
Living Room Main Level 14X13
Kitchen Main Level 13X16
Study/Office Room Main Level 7X11
Interior
Heating Central
Cooling One Central
Flooring Carpeting, Ceramic Tile
Heat Source Electric
Exterior
Exterior Feature Privacy Fence, Double Pane Windows, Storage Building/Shed, Has Gutters
Parking Features None/Not Applicable
Pool None
Amenities Available Other - See Remarks
Roof Type Metal
Private Pool N
Building
Lot Description 1/2-1 Acre, Level, Water Access
Foundation Slab
Sewer Septic
Construction Status Pre-Owned
Schools
Elementary Schools Ingram
Middle Schools Ingram
High Schools Ingram
School District Ingram
Others
Acceptable Financing Conventional, FHA, VA, Cash, USDA
Listing Terms Conventional, FHA, VA, Cash, USDA
Read Less




