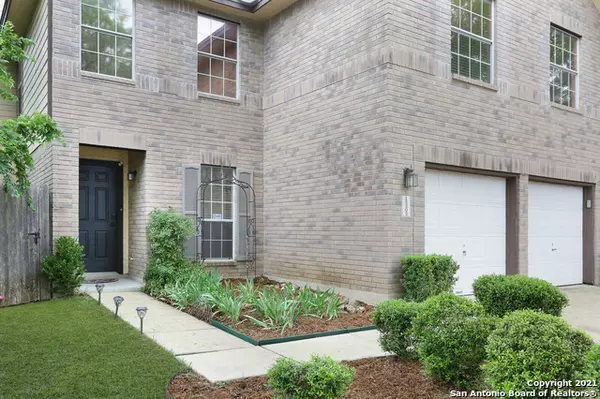For more information regarding the value of a property, please contact us for a free consultation.
15302 SPRING DEW San Antonio, TX 78247-1828
Want to know what your home might be worth? Contact us for a FREE valuation!

Our team is ready to help you sell your home for the highest possible price ASAP
Key Details
Property Type Single Family Home
Sub Type Single Residential
Listing Status Sold
Purchase Type For Sale
Square Footage 1,709 sqft
Price per Sqft $142
Subdivision Spring Creek Forest
MLS Listing ID 1524253
Sold Date 06/10/21
Style Two Story,Traditional
Bedrooms 3
Full Baths 2
Half Baths 1
Construction Status Pre-Owned
HOA Y/N No
Year Built 1995
Annual Tax Amount $4,830
Tax Year 2020
Lot Size 6,534 Sqft
Property Sub-Type Single Residential
Property Description
Absolutely gorgeous updated and well taken care of home located on the NE side of town in the Spring Creek Forest subdivision that just calls out to you as Home! Location is perfect and just mins from shopping and restaurants. The house features Large Master Suite with Garden Tub, Granite Countertops, Large Patio with Natural Evening Shade, Additional Loft Living Space, New A/C System and Ducts with Dual Nest Thermostats, Finished Garage (including floor) with A/C, new Reverse Osmosis system water tap at kitchen, No outlet cul-de-sac for low traffic, Quiet and friendly neighborhood, with easy access to 1604 and 35. Plus NO HOA! So come take a look at her today before she's gone! If you've ever been looking for the best temperature controlled mechanics garage then look no further! Even has equipped a 220v and 240v outlets in garage!
Location
State TX
County Bexar
Area 1500
Rooms
Master Bathroom 2nd Level 10X6 Tub/Shower Separate, Double Vanity
Master Bedroom 2nd Level 16X14 Upstairs, Walk-In Closet, Ceiling Fan, Full Bath
Bedroom 2 2nd Level 12X12
Bedroom 3 2nd Level 12X12
Living Room Main Level 14X12
Kitchen Main Level 12X12
Interior
Heating Central
Cooling One Central
Flooring Wood, Laminate
Heat Source Electric
Exterior
Exterior Feature Privacy Fence
Parking Features Two Car Garage
Pool None
Amenities Available None
Roof Type Composition
Private Pool N
Building
Lot Description Cul-de-Sac/Dead End
Foundation Slab
Sewer Sewer System
Water Water System
Construction Status Pre-Owned
Schools
Elementary Schools Stahl
Middle Schools Harris
High Schools Madison
School District North East I.S.D
Others
Acceptable Financing Conventional, FHA, VA, TX Vet, Cash
Listing Terms Conventional, FHA, VA, TX Vet, Cash
Read Less




