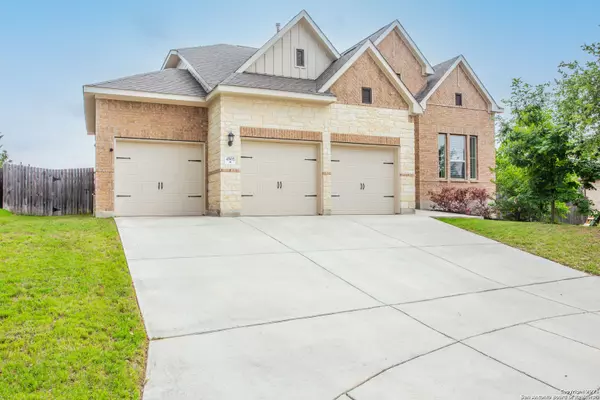For more information regarding the value of a property, please contact us for a free consultation.
4502 Tarifa Way San Antonio, TX 78253-6295
Want to know what your home might be worth? Contact us for a FREE valuation!

Our team is ready to help you sell your home for the highest possible price ASAP
Key Details
Property Type Single Family Home
Sub Type Single Residential
Listing Status Sold
Purchase Type For Sale
Square Footage 2,948 sqft
Price per Sqft $144
Subdivision Alamo Ranch
MLS Listing ID 1533364
Sold Date 06/29/21
Style Two Story,Traditional
Bedrooms 4
Full Baths 3
Half Baths 1
Construction Status Pre-Owned
HOA Fees $41/qua
Year Built 2018
Annual Tax Amount $7,008
Tax Year 2016
Lot Size 8,276 Sqft
Property Description
SEE VIRTUAL TOUR. Gorgeous Wilshire home with many upgrades! Beautiful hardwood floors, soaring ceilings downstairs and upstairs. Arched entryways, 5 panel doors and beautiful backsplash tiles. Iron stair spindles, recessed lighting, art niches and so many more upgrades. Wide open living room and eat in, island kitchen with a breakfast bar! Separate formal dining as well as a study. Large master bedroom is downstairs as well as the laundry room and a half bath for company. Master has a gracious en suite with dual vanities, shower, separate garden tub, water closet and storage. Enormous master closet has room for two. Upstairs features a huge secondary living space. Set it up as a game room or second living room, large enough for a pool table! There are 3 additional generous size bedrooms and 2 bathrooms. This house is flooded with natural light and feels very welcoming.
Location
State TX
County Bexar
Area 0102
Rooms
Master Bathroom Main Level 12X10 Tub/Shower Separate, Separate Vanity, Double Vanity, Garden Tub
Master Bedroom Main Level 19X14 DownStairs, Walk-In Closet, Ceiling Fan, Full Bath
Bedroom 2 2nd Level 12X12
Bedroom 3 2nd Level 11X11
Bedroom 4 2nd Level 12X10
Living Room Main Level 20X15
Dining Room Main Level 13X11
Kitchen Main Level 16X10
Study/Office Room Main Level 11X11
Interior
Heating Central
Cooling Two Central
Flooring Carpeting, Ceramic Tile, Wood
Heat Source Natural Gas
Exterior
Exterior Feature Patio Slab, Covered Patio, Privacy Fence, Sprinkler System, Double Pane Windows, Mature Trees
Parking Features Three Car Garage
Pool None
Amenities Available Pool, Park/Playground, Jogging Trails
Roof Type Composition
Private Pool N
Building
Lot Description Irregular, Sloping
Faces West
Foundation Slab
Sewer City
Water Water System, City
Construction Status Pre-Owned
Schools
Elementary Schools Hoffman Lane
High Schools Taft
School District Northside
Others
Acceptable Financing Conventional, FHA, VA, Cash
Listing Terms Conventional, FHA, VA, Cash
Read Less




