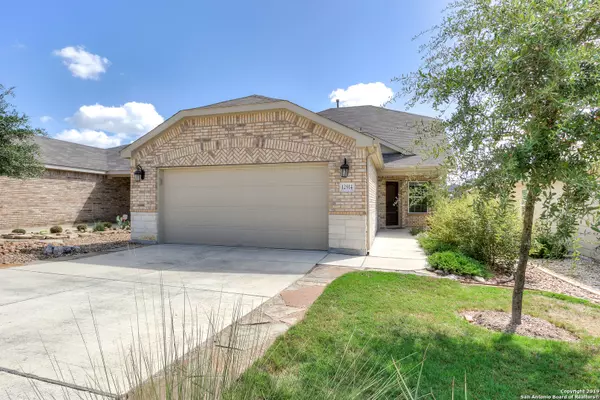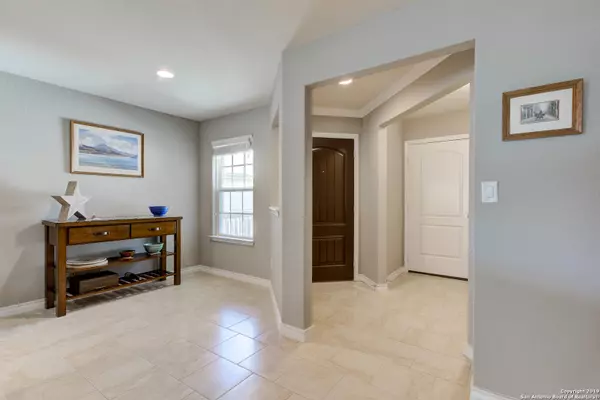For more information regarding the value of a property, please contact us for a free consultation.
12914 Cache Creek San Antonio, TX 78253-4567
Want to know what your home might be worth? Contact us for a FREE valuation!

Our team is ready to help you sell your home for the highest possible price ASAP
Key Details
Property Type Single Family Home
Sub Type Single Residential
Listing Status Sold
Purchase Type For Sale
Square Footage 2,084 sqft
Price per Sqft $170
Subdivision Hill Country Retreat
MLS Listing ID 1508191
Sold Date 06/21/21
Style Other
Bedrooms 3
Full Baths 3
Construction Status Pre-Owned
HOA Fees $143/qua
Year Built 2015
Annual Tax Amount $5,800
Tax Year 2020
Lot Size 5,497 Sqft
Property Description
** RETIREMENT LIVING AT IT'S BEST** GATED DEL WEBB PREMIER ACTIVE ADULT COMMUNITY!! GARDEN SERIES POPULAR "STEEL CREEK" FLOOR PLAN, IMMACULATE MOVE IN READY 1.5 STORY. DON'T MISS OUT ON THIS UNIQUE HOME WITH UPSTAIRS GUEST QUARTERS PERFECT FOR FAMILY OR PRIVATE GETAWAY, OPEN FLOOR PLAN WITH SUNROOM LEADING OUT ON TO YOUR BEAUTIFIL EXTENDED FLAGSTONE PATIO WITH BACKYARD VIEWS OF NATURES GREENBELT, YOU WILL ENJOY EVENINGS SITTING OUT ON YOUR PATIO WATCHING THE SUN GO DOWN WITH YOUR FAVORITE DRINK AND FRIENDS, BACKYARD IS ZERISCAPE ON A DRIP SYSTEM, IT ALSO HAS FLAGSTONE EXTENSIONS ON DRIVEWAY WHICH IS A PLUS, KITCHEN HAS GRANITE COUNTERS, 42" CABINETS, STAINLESS STEEL APPLIANCES, GRANITE SINK. I PROMISE YOU WONT BE DISAPPOINTED IN THIS HOME !!!
Location
State TX
County Bexar
Area 0102
Rooms
Master Bathroom Main Level 10X9 Shower Only, Double Vanity
Master Bedroom Main Level 14X13 Split, DownStairs, Walk-In Closet, Ceiling Fan, Full Bath
Bedroom 2 Main Level 10X13
Bedroom 3 2nd Level 10X11
Dining Room Main Level 14X9
Kitchen Main Level 13X10
Family Room Main Level 14X12
Interior
Heating Central
Cooling One Central
Flooring Carpeting, Ceramic Tile
Heat Source Natural Gas
Exterior
Exterior Feature Patio Slab, Wrought Iron Fence, Partial Fence, Sprinkler System, Double Pane Windows, Has Gutters
Parking Features Two Car Garage, Attached
Pool None
Amenities Available Controlled Access, Pool, Tennis, Clubhouse, Jogging Trails, Sports Court
Roof Type Composition
Private Pool N
Building
Lot Description On Greenbelt
Foundation Slab
Water Water System
Construction Status Pre-Owned
Schools
Elementary Schools Call District
Middle Schools Call District
High Schools Call District
School District Northside
Others
Acceptable Financing Conventional, FHA, VA, TX Vet, Cash
Listing Terms Conventional, FHA, VA, TX Vet, Cash
Read Less




