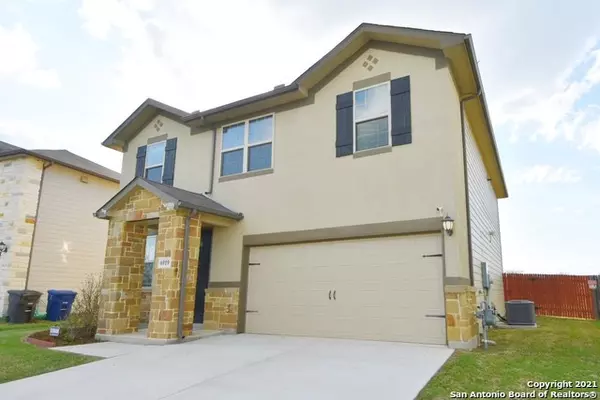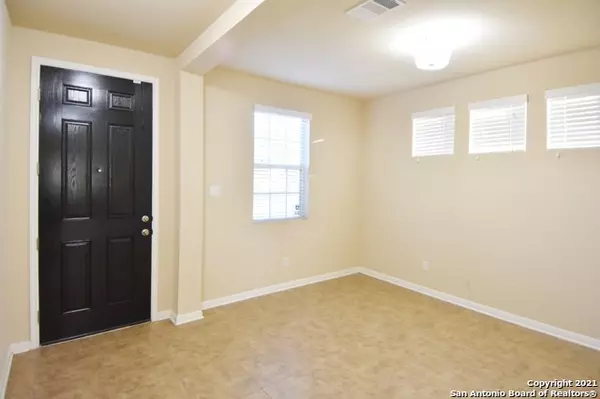For more information regarding the value of a property, please contact us for a free consultation.
6919 HANOVER STONE San Antonio, TX 78244-4412
Want to know what your home might be worth? Contact us for a FREE valuation!

Our team is ready to help you sell your home for the highest possible price ASAP
Key Details
Property Type Single Family Home
Sub Type Single Residential
Listing Status Sold
Purchase Type For Sale
Square Footage 2,325 sqft
Price per Sqft $118
Subdivision Woodlake Meadows
MLS Listing ID 1523189
Sold Date 08/03/21
Style Two Story
Bedrooms 4
Full Baths 2
Half Baths 1
Construction Status Pre-Owned
HOA Fees $28/qua
Year Built 2017
Annual Tax Amount $6,044
Tax Year 2020
Lot Size 7,405 Sqft
Property Description
Newer 4/2 1/2. Home located in NE San Antonio, TX. It's a quick drive to I-10 and 410, putting most major employers and attractions less than 30 minutes away for Woodlake residents. Conveniently close to Randolph AFB & Ft. Sam. Open floor plan, 2 living areas, pocket office, high ceilings, large windows for natural light, kitchen boasts granite countertops, backsplash, stainless steel appliances, , gas cooking, laundry room with appliances, spacious 2-car garage, all tile 1st floor living, The master suite is separate from the secondary rooms for additional privacy and includes a full bathroom with double vanities, a separate shower, a garden tub and a large backyard. Entertaining friends and family is ideal with an open and convenient island kitchen. Highways, schools, shopping, and parks in close proximity to the home. This lovely home is a can't miss. Located in the desirable neighborhood of Woodlake Meadows. This home is complete with a covered porch, easy care landscaping, privacy fence and convenience to restaurants and shopping.
Location
State TX
County Bexar
Area 1700
Rooms
Master Bathroom 2nd Level 9X11 Tub/Shower Separate, Double Vanity, Garden Tub
Master Bedroom 2nd Level 13X16 Upstairs
Bedroom 2 2nd Level 11X11
Bedroom 3 2nd Level 11X11
Bedroom 4 2nd Level 11X11
Dining Room Main Level 13X9
Kitchen Main Level 12X13
Family Room Main Level 15X9
Interior
Heating Central, Heat Pump
Cooling One Central
Flooring Carpeting, Ceramic Tile
Heat Source Electric
Exterior
Parking Features Two Car Garage
Pool None
Amenities Available Park/Playground
Roof Type Composition
Private Pool N
Building
Foundation Slab
Sewer City
Water City
Construction Status Pre-Owned
Schools
Elementary Schools Woodlake
Middle Schools Metzger
High Schools Wagner
School District Judson
Others
Acceptable Financing Conventional, FHA, VA, Cash
Listing Terms Conventional, FHA, VA, Cash
Read Less




