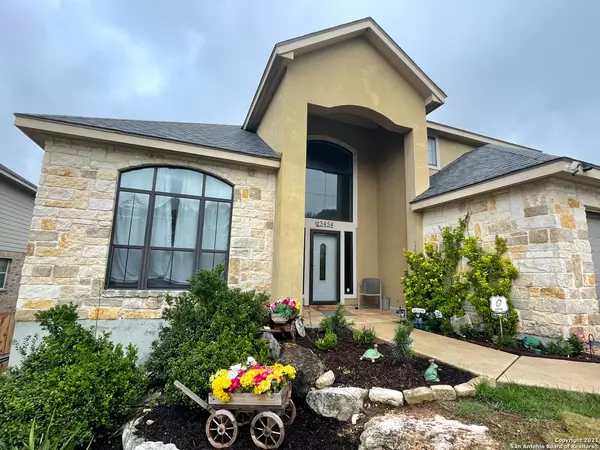For more information regarding the value of a property, please contact us for a free consultation.
23454 SEVEN WINDS San Antonio, TX 78258-7136
Want to know what your home might be worth? Contact us for a FREE valuation!

Our team is ready to help you sell your home for the highest possible price ASAP
Key Details
Property Type Single Family Home
Sub Type Single Residential
Listing Status Sold
Purchase Type For Sale
Square Footage 3,319 sqft
Price per Sqft $164
Subdivision Mountain Lodge
MLS Listing ID 1534024
Sold Date 08/03/21
Style Two Story
Bedrooms 5
Full Baths 4
Construction Status Pre-Owned
HOA Fees $75/qua
Year Built 2007
Annual Tax Amount $7,933
Tax Year 2020
Lot Size 7,405 Sqft
Property Description
You are home!!! FIVE bedrooms and FOUR full bathrooms in this spacious and beautiful property that boasts a backyard oasis with a gas heated saltwater pool and hot tub with multiple levels of patio decking. There is an abundance of upgrades including brand new carpet sitting on the plushest padding available on the market! Upstairs game room with large jack-and-jill bedrooms plus an additional bedroom with a full bathroom will accommodate any family configuration. Enjoy relaxation poolside with an 8 foot privacy fence and endless opportunities for gatherings and entertaining. Located in highly desirable gated Mountain Lodge in the North East ISD school district, you'll find families and friends walking or jogging the neighborhood or playing in one of the two neighborhood pools and playground areas. Make this home yours today!
Location
State TX
County Bexar
Area 1801
Rooms
Master Bathroom 8X9 Tub/Shower Separate, Double Vanity
Master Bedroom Main Level 14X16 DownStairs, Walk-In Closet
Bedroom 2 Main Level 11X10
Bedroom 3 2nd Level 12X12
Bedroom 4 2nd Level 14X12
Bedroom 5 2nd Level 13X12
Living Room 25X16
Dining Room 12X11
Kitchen Main Level 12X15
Interior
Heating Central
Cooling Two Central
Flooring Carpeting, Vinyl
Heat Source Electric
Exterior
Exterior Feature Deck/Balcony, Privacy Fence
Parking Features Two Car Garage
Pool Hot Tub, Pool is Heated
Amenities Available Controlled Access, Pool, Clubhouse, Park/Playground, Sports Court, Basketball Court
Roof Type Composition
Private Pool Y
Building
Foundation Slab
Sewer Sewer System
Water Water System
Construction Status Pre-Owned
Schools
Elementary Schools Tuscany Heights
Middle Schools Barbara Bush
High Schools Ronald Reagan
School District North East I.S.D
Others
Acceptable Financing Conventional, FHA, VA
Listing Terms Conventional, FHA, VA
Read Less




