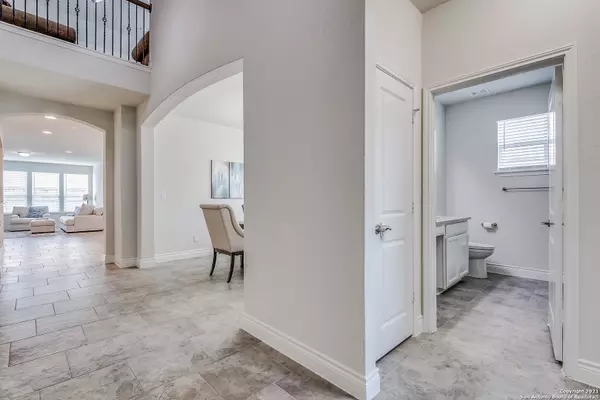For more information regarding the value of a property, please contact us for a free consultation.
648 RIDGEPORT AVE New Braunfels, TX 78130-6080
Want to know what your home might be worth? Contact us for a FREE valuation!

Our team is ready to help you sell your home for the highest possible price ASAP
Key Details
Property Type Single Family Home
Sub Type Single Residential
Listing Status Sold
Purchase Type For Sale
Square Footage 2,975 sqft
Price per Sqft $146
Subdivision Ridgemont
MLS Listing ID 1544628
Sold Date 08/11/21
Style Two Story
Bedrooms 4
Full Baths 3
Construction Status Pre-Owned
Year Built 2019
Annual Tax Amount $7,121
Tax Year 2020
Lot Size 8,276 Sqft
Property Description
Situated peacefully in the sought-after Ridgemont neighborhood of New Braunfels, this popular Mooreville floorplan features 4 bedrooms, 3 bathrooms, an open floorplan, and incredible curb appeal, complete with a Texas stone and brick exterior with lovely roof gables. Step inside, and the inviting interior rushes to greet you with soaring ceilings, neutral tones, and gorgeous tile flooring. The formal dining room is perfect for holiday gatherings or use it as a handy flexible space. As you move to the back of the home, the floorplan gives way to the comfortable family room adjacent to the kitchen and sunny breakfast nook. The corner gas fireplace is the focal point of the space-beautifully designed with fieldstone and a wooden mantle. The kitchen will make your favorite culinary aficionado swoon-blissfully equipped with the finest appointments, including a giant island with casual eating bar, sprawling granite countertops, stainless steel appliances, spectacular white cabinetry, tumbled tile backsplash, pendant and recessed lighting, gas cooktop, pantry, and so much more! Peaceful and serene, the owner's retreat is a welcome respite from the busyness of the day. The clean lines and neutral tones accent the lovely finishes, and the ensuite features double sinks, white cabinetry, garden tub, oversized separate shower, and a huge walk-in closet. The Home CEO's command center is conveniently tucked off the family room, while the upstairs loft/game room is an ideal flex space. Step outside and soak up the outdoor entertaining area and spacious backyard-imagine the BBQs you'll host here! Look no further! You've found HOME.
Location
State TX
County Guadalupe
Area 2707
Rooms
Master Bathroom Main Level 9X13 Tub/Shower Separate, Double Vanity, Garden Tub
Master Bedroom Main Level 13X16 DownStairs, Walk-In Closet
Bedroom 2 Main Level 12X11
Bedroom 3 2nd Level 13X13
Bedroom 4 2nd Level 13X13
Living Room Main Level 15X20
Dining Room Main Level 12X12
Kitchen Main Level 11X14
Interior
Heating Central
Cooling One Central
Flooring Carpeting, Ceramic Tile
Heat Source Natural Gas
Exterior
Exterior Feature Covered Patio, Privacy Fence, Sprinkler System, Double Pane Windows
Parking Features Two Car Garage
Pool None
Amenities Available Pool
Roof Type Composition
Private Pool N
Building
Foundation Slab
Sewer Sewer System
Water Water System
Construction Status Pre-Owned
Schools
Elementary Schools Klein Road
Middle Schools New Braunfel
High Schools New Braunfel
School District New Braunfels
Others
Acceptable Financing Conventional, FHA, VA, Cash
Listing Terms Conventional, FHA, VA, Cash
Read Less
GET MORE INFORMATION





