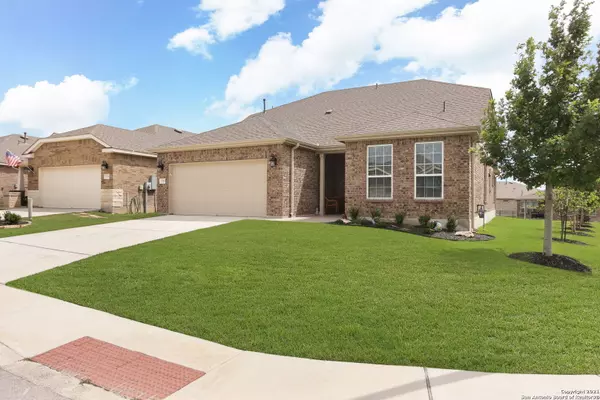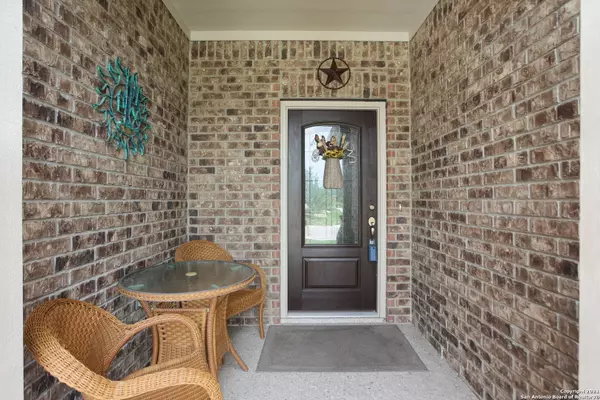For more information regarding the value of a property, please contact us for a free consultation.
3713 Denison Dam San Antonio, TX 78253
Want to know what your home might be worth? Contact us for a FREE valuation!

Our team is ready to help you sell your home for the highest possible price ASAP
Key Details
Property Type Single Family Home
Sub Type Single Residential
Listing Status Sold
Purchase Type For Sale
Square Footage 2,414 sqft
Price per Sqft $165
Subdivision Hill Country Retreat
MLS Listing ID 1544856
Sold Date 08/16/21
Style Traditional
Bedrooms 4
Full Baths 3
Construction Status Pre-Owned
HOA Fees $143/qua
Year Built 2016
Annual Tax Amount $7,687
Tax Year 2020
Lot Size 9,583 Sqft
Property Description
Check out this impeccably kept home in Del Webb's Hill Country Retreat neighborhood! You will be wowed from the moment you pull up to the tree lined lot this home sits on! Every detail has been attended to by these homeowners including upgraded porcelain rectangular tile, specialty pendant lights, crown molding adorning the entire first floor, custom high baseboards, an enhanced and enlarged kitchen island, kitchen cabinets with custom slide-out shelves and a whirlpool water softener system. Two bonus spaces this home offers are the rear sunroom overlooking the sprawling backyard and the fully screened patio which offers a shaded place to enjoy morning coffee! You will fall in love with the peaceful master bedroom suite with its oversized shower, tray ceiling and huge walk in closet. There are two additional bedrooms and a full bath on the first floor as well. The second floor offers guests a full bathroom, bedroom with walk in closet and a game room to relax and enjoy!
Location
State TX
County Bexar
Area 0102
Rooms
Master Bathroom 10X8 Shower Only, Double Vanity
Master Bedroom Main Level 16X13 DownStairs, Walk-In Closet, Ceiling Fan, Full Bath
Bedroom 2 Main Level 10X10
Bedroom 3 Main Level 11X11
Bedroom 4 2nd Level 12X11
Kitchen Main Level 16X12
Family Room Main Level 19X13
Interior
Heating Central, 1 Unit
Cooling One Central, Zoned
Flooring Carpeting, Ceramic Tile
Heat Source Natural Gas
Exterior
Exterior Feature Patio Slab, Covered Patio, Sprinkler System, Double Pane Windows, Solar Screens, Has Gutters, Screened Porch
Parking Features Two Car Garage, Attached, Oversized
Pool None
Amenities Available Controlled Access, Pool, Tennis, Clubhouse, Park/Playground, Jogging Trails, Sports Court, Bike Trails, BBQ/Grill, Volleyball Court
Roof Type Heavy Composition
Private Pool N
Building
Lot Description Corner
Faces North,East
Foundation Slab
Sewer Sewer System, City
Water Water System, City
Construction Status Pre-Owned
Schools
Elementary Schools Hoffmann
High Schools Taft
School District Northside
Others
Acceptable Financing Conventional, FHA, VA, Cash
Listing Terms Conventional, FHA, VA, Cash
Read Less




