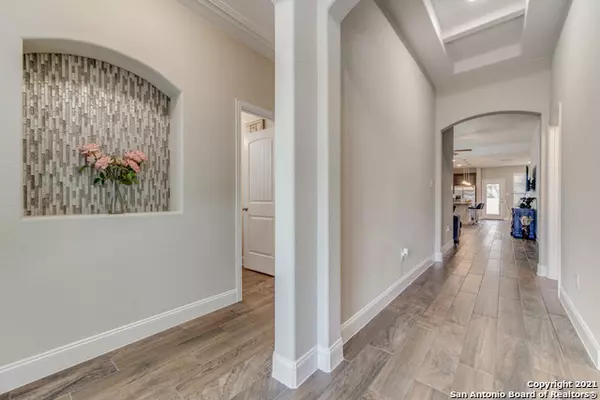For more information regarding the value of a property, please contact us for a free consultation.
10159 BRICEWOOD PARK San Antonio, TX 78254-1993
Want to know what your home might be worth? Contact us for a FREE valuation!

Our team is ready to help you sell your home for the highest possible price ASAP
Key Details
Property Type Single Family Home
Sub Type Single Residential
Listing Status Sold
Purchase Type For Sale
Square Footage 2,453 sqft
Price per Sqft $168
Subdivision Bricewood
MLS Listing ID 1539967
Sold Date 09/07/21
Style Two Story
Bedrooms 3
Full Baths 3
Half Baths 1
Construction Status Pre-Owned
HOA Fees $23/ann
Year Built 2018
Annual Tax Amount $6,980
Tax Year 2020
Lot Size 4,791 Sqft
Property Description
*****OPEN HOUSE | SATURDAY, JUNE 26TH | 1:00-3:00) ******* Better than New and shows like a model home! This stylish 3 bedroom, +office, 3.5 bath home is sure to impress! Walking in you will be greeted with gorgeous wood-look tile floors, coffered ceilings and decorative niche with beautiful glass tile! The main floor features 3 bedrooms (master separate from the others), a separate office with double glass doors, a stunning kitchen with upgraded stacked stone under the island and as an accent wall, and 2.5 bathrooms. Upstairs, you will find an expansive loft and another full bathroom. Enjoy the covered patio off the back of the home and a nice manageable yard. Why build when this home is ready go!
Location
State TX
County Bexar
Area 0103
Rooms
Master Bathroom Main Level 9X12 Shower Only, Double Vanity
Master Bedroom Main Level 13X17 Split, DownStairs, Full Bath
Bedroom 2 Main Level 10X11
Bedroom 3 Main Level 10X11
Living Room Main Level 15X15
Kitchen Main Level 17X15
Study/Office Room Main Level 12X12
Interior
Heating Central
Cooling One Central
Flooring Carpeting, Ceramic Tile
Heat Source Natural Gas
Exterior
Parking Features Two Car Garage
Pool None
Amenities Available Park/Playground, Jogging Trails, Basketball Court
Roof Type Composition
Private Pool N
Building
Foundation Slab
Sewer Sewer System
Construction Status Pre-Owned
Schools
Elementary Schools Fields
Middle Schools Folks
High Schools Harlan Hs
School District Northside
Others
Acceptable Financing Conventional, FHA, VA, Cash
Listing Terms Conventional, FHA, VA, Cash
Read Less




