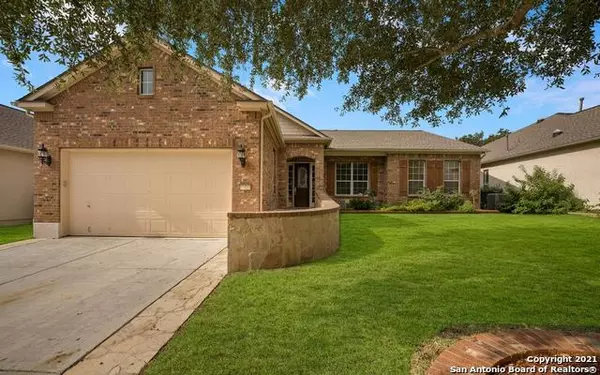For more information regarding the value of a property, please contact us for a free consultation.
12711 TEXAS THISTLE San Antonio, TX 78253-5711
Want to know what your home might be worth? Contact us for a FREE valuation!

Our team is ready to help you sell your home for the highest possible price ASAP
Key Details
Property Type Single Family Home
Sub Type Single Residential
Listing Status Sold
Purchase Type For Sale
Square Footage 2,123 sqft
Price per Sqft $211
Subdivision Hill Country Retreat (Common)/
MLS Listing ID 1563126
Sold Date 10/19/21
Style One Story
Bedrooms 3
Full Baths 2
Construction Status Pre-Owned
HOA Fees $143/qua
Year Built 2007
Annual Tax Amount $6,704
Tax Year 2020
Lot Size 7,840 Sqft
Property Description
NEWLY REMODELED HOME IN DEL WEBB OVER 55 ACTIVE ADULT COMMUNITY. This beautiful 1 story home has been meticulously maintained with a huge 500 sq ft screened in porch and additional outdoor patio. NO BACK NEIGBORS. This open floor plan home boasts of high ceilings, newly installed wood floors throughout living area and primary bedroom, gas fireplace, WALL OF GLASS SLIDING DOORS LEADING OUT TO SCREENED IN PORCH WITH CEILING FANS, ELECTRICITY AND CABLE READY. Perfect room to entertain or watch the game. High ceilings with 8' interior doors make the home so spacious and airy with lots of natural light. The huge primary bedroom has plantation shutters, a sitting area, large walk in closet and a spa like primary bath. The spacious kitchen has SS appliances, large island, tons of cabinets, desk area, breakfast area and butlers pantry. Home has a water softener and security system. Large laundry room has plenty of cabinets giving you extra storage space and utility sink. NEW ROOF IN 2019, NEW WOOD FLOORS IN 2019, NEW HVAC IN 2018. Walk to the community resort in this perfectly located home with a wooded greenbelt behind for extra privacy. Amenities include a gated entrance, 28,000 sq ft club house with exercise room, ballroom, indoor pool, hot tub and billiard room. Enjoy the outdoors of the community with miles of walking trails, tennis courts and pickle ball courts.
Location
State TX
County Bexar
Area 0102
Rooms
Master Bathroom Main Level 11X9 Tub/Shower Separate, Separate Vanity, Garden Tub
Master Bedroom Main Level 17X14 DownStairs, Sitting Room, Walk-In Closet, Ceiling Fan, Full Bath
Bedroom 2 Main Level 11X12
Bedroom 3 Main Level 12X13
Dining Room Main Level 10X14
Kitchen Main Level 14X12
Family Room Main Level 25X18
Interior
Heating Central
Cooling One Central
Flooring Carpeting, Ceramic Tile, Wood
Heat Source Natural Gas
Exterior
Exterior Feature Patio Slab, Wrought Iron Fence, Sprinkler System, Double Pane Windows, Has Gutters, Screened Porch
Parking Features Two Car Garage, Golf Cart, Oversized
Pool None
Amenities Available Controlled Access, Pool, Tennis, Clubhouse, Jogging Trails, Sports Court
Roof Type Composition
Private Pool N
Building
Lot Description On Greenbelt
Faces North
Foundation Slab
Water Water System
Construction Status Pre-Owned
Schools
Elementary Schools Hoffmann
High Schools Taft
School District Northside
Others
Acceptable Financing Conventional, Cash
Listing Terms Conventional, Cash
Read Less




