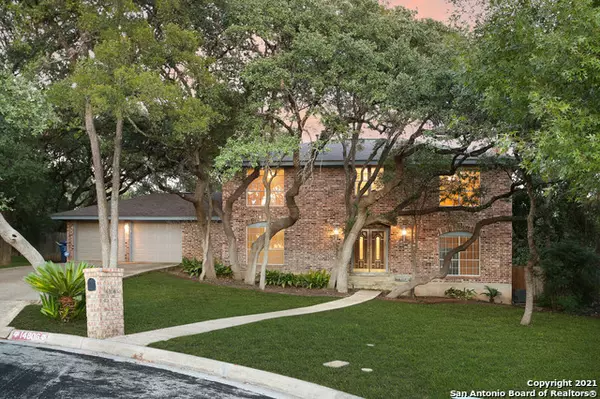For more information regarding the value of a property, please contact us for a free consultation.
14806 GALLANT FOX ST San Antonio, TX 78248-1129
Want to know what your home might be worth? Contact us for a FREE valuation!

Our team is ready to help you sell your home for the highest possible price ASAP
Key Details
Property Type Single Family Home
Sub Type Single Residential
Listing Status Sold
Purchase Type For Sale
Square Footage 2,738 sqft
Price per Sqft $151
Subdivision Churchill Estates
MLS Listing ID 1559122
Sold Date 11/08/21
Style Two Story,Colonial
Bedrooms 3
Full Baths 2
Half Baths 1
Construction Status Pre-Owned
HOA Fees $23/ann
Year Built 1976
Annual Tax Amount $8,199
Tax Year 2020
Lot Size 0.440 Acres
Property Description
Come Check out this BEAUTIFUL property located in the highly desired CHURCHILL ESTATES Subdivision! This home is nestled in a cup-de-sac with one of the largest lots with almost half an acre. As you walk into the home, Very warm and welcoming feel with wooden quarter-turn stairs and a chandelier in the center of the room. All Bedrooms are upstairs with wooden floors and granite in the bathrooms. Every Room has large windows bringing in a lot of natural light. Jacuzzi is conveniently placed on the porch next to the living room and dining room with an easy flow floor plan. Plenty of shade throughout the property making it perfect for any family event. Neighborhood is friendly and quiet, beautiful community pool with lifeguards, tennis courts and play area for kids. Don't miss out on this Home!!! Book your showing today!!
Location
State TX
County Bexar
Area 0600
Rooms
Master Bathroom Main Level 13X6 Tub/Shower Separate, Double Vanity
Master Bedroom Main Level 20X13 Split, Upstairs
Bedroom 2 2nd Level 13X11
Bedroom 3 2nd Level 13X11
Living Room 8X8
Dining Room 8X9
Kitchen Main Level 12X11
Interior
Heating 2 Units
Cooling Two Central
Flooring Ceramic Tile, Wood
Heat Source Natural Gas
Exterior
Parking Features Two Car Garage
Pool Hot Tub
Amenities Available Pool, Tennis
Roof Type Heavy Composition
Private Pool N
Building
Foundation Slab
Sewer Other
Water Other
Construction Status Pre-Owned
Schools
Elementary Schools Huebner
Middle Schools Eisenhower
High Schools Churchill
School District North East I.S.D
Others
Acceptable Financing Conventional, FHA, VA, Cash
Listing Terms Conventional, FHA, VA, Cash
Read Less
GET MORE INFORMATION





