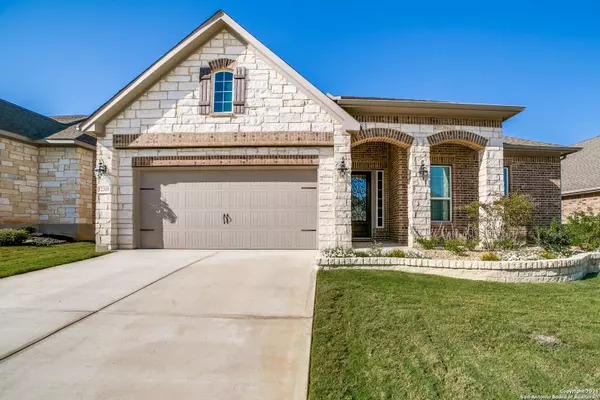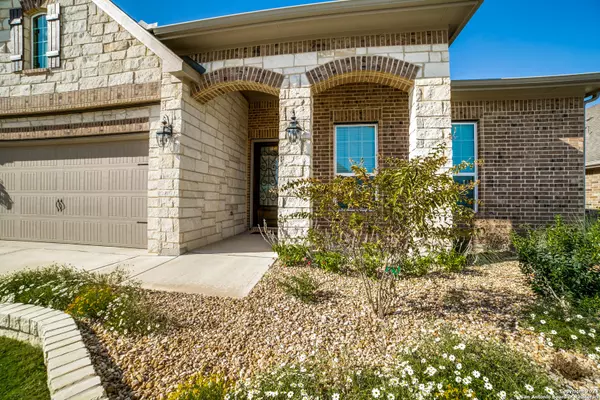For more information regarding the value of a property, please contact us for a free consultation.
12315 Desert palm San Antonio, TX 78253
Want to know what your home might be worth? Contact us for a FREE valuation!

Our team is ready to help you sell your home for the highest possible price ASAP
Key Details
Property Type Single Family Home
Sub Type Single Residential
Listing Status Sold
Purchase Type For Sale
Square Footage 2,606 sqft
Price per Sqft $195
Subdivision Hill Country Retreat
MLS Listing ID 1562163
Sold Date 12/07/21
Style One Story,Ranch,Traditional,Texas Hill Country
Bedrooms 3
Full Baths 2
Construction Status Pre-Owned
HOA Fees $143/qua
Year Built 2019
Annual Tax Amount $7,987
Tax Year 2019
Lot Size 6,534 Sqft
Property Description
Come home to this beautiful single story in the vibrant Hill Country Retreat neighborhood - a 55+ community with resort-style amenities, including a fitness center, indoor and outdoor pools, walking trails and tennis courts. Fabulous details inside and out consist of the stone and brick exterior, welcoming walled garden bed, high ceilings, wood-look ceramic tile floors, crown molding, and contemporary finishes/fixtures. Entertain easily within the open-concept living area offering a gas fireplace, entertainment niche, and wall of windows overlooking the back yard. It will be easy to enjoy meal prep within a large island kitchen features granite counters, white subway tile backsplash, single-basin sink, all-white cabinetry, gas cooking, large breakfast bar, and high-end appliances. Formal and casual dining areas as well as a private study with glass French doors complete the main living areas. Relax and unwind in the master suite with spa-like bath while hosting loved ones in either of the nicely sized secondary bedrooms. A second full bath and well-appointed laundry room finish out the interior. At day's end, lounge atop the sprawling flagstone patio out back that stretches the length of the home. Move in and appreciate life at a slower pace, sign up for a pottery class, play Bridge, or join a book club with your new neighbors who are sure to become long-time friends.
Location
State TX
County Bexar
Area 0102
Rooms
Master Bathroom Main Level 13X11 Tub/Shower Separate, Double Vanity, Tub has Whirlpool, Garden Tub
Master Bedroom Main Level 16X15 Split, Walk-In Closet, Ceiling Fan, Full Bath
Bedroom 2 Main Level 12X12
Bedroom 3 Main Level 12X10
Living Room Main Level 18X16
Dining Room Main Level 14X11
Kitchen Main Level 14X14
Study/Office Room Main Level 16X10
Interior
Heating Central, Heat Pump, 1 Unit
Cooling One Central, Heat Pump
Flooring Carpeting, Ceramic Tile
Heat Source Electric, Natural Gas
Exterior
Exterior Feature Patio Slab, Covered Patio, Partial Fence, Sprinkler System, Double Pane Windows, Has Gutters, Stone/Masonry Fence
Parking Features Two Car Garage
Pool None
Amenities Available Controlled Access, Pool, Clubhouse, Park/Playground, Jogging Trails, Sports Court, Bike Trails, BBQ/Grill
Roof Type Composition,Heavy Composition
Private Pool N
Building
Lot Description Cul-de-Sac/Dead End
Foundation Slab
Sewer Sewer System
Water Water System
Construction Status Pre-Owned
Schools
Elementary Schools Cole
High Schools Taft
School District Northside
Others
Acceptable Financing Conventional, FHA, VA, TX Vet, Cash
Listing Terms Conventional, FHA, VA, TX Vet, Cash
Read Less




