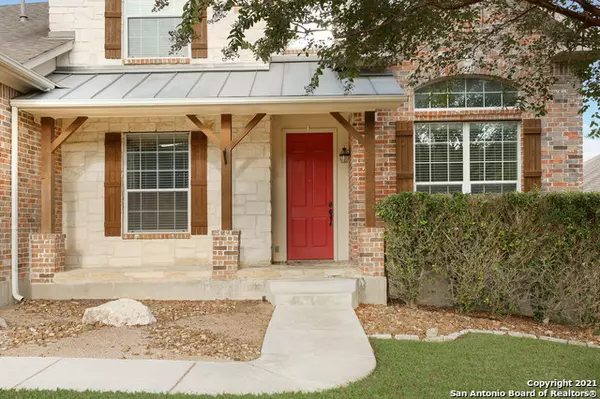For more information regarding the value of a property, please contact us for a free consultation.
23542 SEVEN WINDS San Antonio, TX 78258-7137
Want to know what your home might be worth? Contact us for a FREE valuation!

Our team is ready to help you sell your home for the highest possible price ASAP
Key Details
Property Type Single Family Home
Sub Type Single Residential
Listing Status Sold
Purchase Type For Sale
Square Footage 3,597 sqft
Price per Sqft $139
Subdivision Mountain Lodge
MLS Listing ID 1567300
Sold Date 12/16/21
Style Two Story,Traditional,Texas Hill Country
Bedrooms 5
Full Baths 3
Half Baths 1
Construction Status Pre-Owned
HOA Fees $75/qua
Year Built 2006
Annual Tax Amount $8,222
Tax Year 2020
Lot Size 9,147 Sqft
Property Description
Stunning Texas Hill Country designed exterior located in one of the most highly desired areas of San Antonio within the gated community of Mountain Lodge. Recently updated paint throughout brightens this open floorplan concept with the owner's retreat being downstairs along w/ the powder half bath and then all 4 bedrooms and game room up. Any chef or soon to be chef will absolutely fall in love w/ the large and spacious island kitchen boasting solid granite countertops, double ovens, breakfast bar and nook and of course a separate dining area. The kitchen opens up to the family room with a wood burning fireplace you can nestle up to during our cool Texas nights. Owner's retreat has it's separate private access to the large and spacious covered patio equipped with outdoor speakers and newly finished and rehabbed deck stairs. The Master bath has separate garden tub & shower, double vanity sink spaces, spacious walk in closets. NO CITY TAXES! No Neighbors in front of house! Park view right out front! Don't miss out on this beautiful move-in-ready home perfect for hosting! Great NISD schools nearby! Awesome Amenities for the Neighborhood! Come See & Buy Today!
Location
State TX
County Bexar
Area 1801
Rooms
Master Bathroom Main Level 13X12 Tub/Shower Separate, Double Vanity, Garden Tub
Master Bedroom Main Level 17X15 Split, DownStairs, Outside Access, Walk-In Closet, Ceiling Fan, Full Bath
Bedroom 2 2nd Level 13X11
Bedroom 3 2nd Level 18X12
Bedroom 4 2nd Level 14X13
Bedroom 5 12X11
Living Room Main Level 13X11
Dining Room Main Level 14X11
Kitchen Main Level 15X13
Interior
Heating Central
Cooling One Central
Flooring Carpeting, Ceramic Tile, Vinyl
Heat Source Natural Gas
Exterior
Exterior Feature Patio Slab, Covered Patio, Privacy Fence, Has Gutters, Mature Trees
Parking Features Two Car Garage
Pool None
Amenities Available Controlled Access, Pool, Park/Playground, Sports Court
Roof Type Composition
Private Pool N
Building
Lot Description Bluff View
Foundation Slab
Sewer Sewer System
Water Water System
Construction Status Pre-Owned
Schools
Elementary Schools Tuscany Heights
Middle Schools Barbara Bush
High Schools Ronald Reagan
School District North East I.S.D
Others
Acceptable Financing Conventional, FHA, VA, TX Vet, Cash
Listing Terms Conventional, FHA, VA, TX Vet, Cash
Read Less




