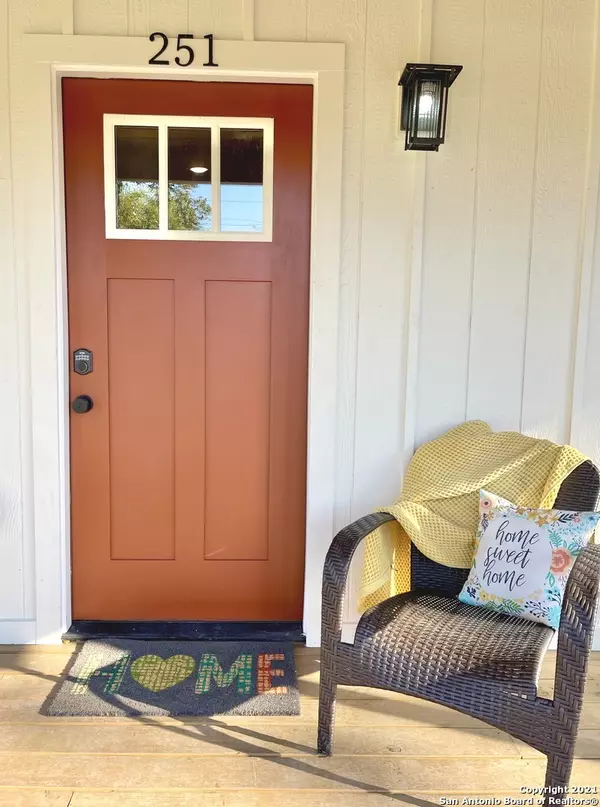For more information regarding the value of a property, please contact us for a free consultation.
251 CARLE AVE San Antonio, TX 78204-2908
Want to know what your home might be worth? Contact us for a FREE valuation!

Our team is ready to help you sell your home for the highest possible price ASAP
Key Details
Property Type Single Family Home
Sub Type Single Residential
Listing Status Sold
Purchase Type For Sale
Square Footage 1,321 sqft
Price per Sqft $277
Subdivision S Durango/Probandt
MLS Listing ID 1571802
Sold Date 12/02/21
Style One Story
Bedrooms 3
Full Baths 2
Construction Status Pre-Owned
Year Built 1950
Annual Tax Amount $3,645
Tax Year 2020
Lot Size 3,484 Sqft
Property Description
Welcome to Cozy Carle Ave. This 3/2 has been fully transformed and has been brought to life. As you walk up to this beauty, there is a beautiful oversized wood deck. When you enter home, the original shiplap ceiling will take your breath away. Home offers a great layout with a bedroom and bathroom up front and the rest of the bedrooms in the back. Home has composite wood flooring, granite counter tops, stainless appliances, gas cooking, beautiful custom cabinets and a stylish blue and white backsplash. Home features an open concept kitchen with a large breakfast bar that oversees the living area. Gorgeous chandeliers in the kitchen and living areas for sleek lighting. Beautiful barn doors open to the laundry area. As you walk towards the back of home, you will enter a nice size owner's suite. Master bathroom offers his and her vanities, a luxurious tiled shower and nice size walk in closet. Secondary bedroom sits across the master bedroom. Walk down a hall and outside to a nice wood deck that oversees the perfect yard and a modern wood wall for privacy. Mature trees offer shade, perfect for relaxing & entertaining anytime of the day. Home is located in "The Lonestar Proper" Neighborhood, 1.3 miles away from downtown, 0.9 miles from Southtown, accessible to I10, Hwy 90, 281, 37 and I35. .
Location
State TX
County Bexar
Area 1100
Rooms
Master Bathroom Shower Only, Single Vanity
Master Bedroom Main Level 13X15 Split, DownStairs, Ceiling Fan
Bedroom 2 Main Level 10X12
Bedroom 3 Main Level 9X9
Living Room Main Level 25X18
Kitchen Main Level 5X8
Interior
Heating Central
Cooling One Central
Flooring Laminate
Heat Source Electric
Exterior
Exterior Feature Deck/Balcony, Privacy Fence, Double Pane Windows
Parking Features None/Not Applicable
Pool None
Amenities Available None
Roof Type Composition
Private Pool N
Building
Faces South
Water Water System
Construction Status Pre-Owned
Schools
Elementary Schools Briscoe
Middle Schools Harris
High Schools Burbank
School District San Antonio I.S.D.
Others
Acceptable Financing Conventional, FHA, VA, Cash
Listing Terms Conventional, FHA, VA, Cash
Read Less
GET MORE INFORMATION





