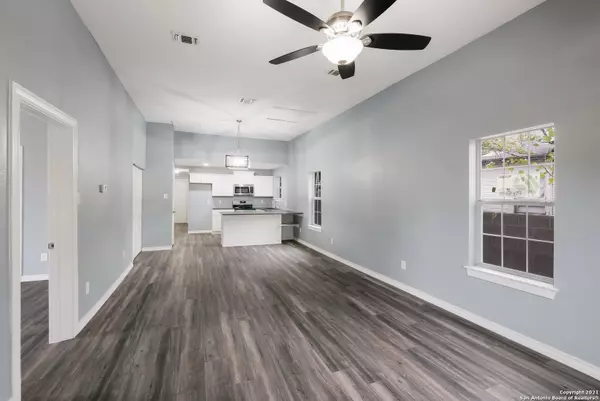For more information regarding the value of a property, please contact us for a free consultation.
101 AGANIER AVE San Antonio, TX 78212-3807
Want to know what your home might be worth? Contact us for a FREE valuation!

Our team is ready to help you sell your home for the highest possible price ASAP
Key Details
Property Type Single Family Home
Sub Type Single Residential
Listing Status Sold
Purchase Type For Sale
Square Footage 1,274 sqft
Price per Sqft $211
Subdivision Beacon Hill
MLS Listing ID 1577278
Sold Date 03/10/22
Style One Story,Historic/Older,Craftsman
Bedrooms 3
Full Baths 2
Construction Status Pre-Owned
Year Built 1920
Annual Tax Amount $6,009
Tax Year 2021
Lot Size 5,662 Sqft
Property Description
This gorgeous fully remodeled Craftsman style home, located in the great Conservation District of Beacon Hill, boasts a wide open floorplan with plenty of room to entertain both inside and out! From the newly installed central HVAC to the 10x20 deck out back, no stone was left unturned on this beauty. All windows have been replaced with double pane low-e units and insulation added to the exterior walls for increased energy efficiency. White cabinetry and a matching set of stainless Frigidaire appliances lie next to the elegant dark grey granite countertops to modernize this serene kitchen space. Both full bathrooms have oversized tile showers and frameless surrounds that are a must see!! Home sits on a corner lot and has a detached one car garage and storage/workshop space. Just minutes from The Pearl, Riverwalk, San Pedro Springs Park, San Antonio College, and many restaurants and shopping facilities, there's always entertainment for the entire family nearby. Both I-10 and I-35 are easily accessible as well. This beautiful home won't last long, so schedule a private tour today! UPDATE. New cedar picket fence is being installed to increase privacy for the backyard!!
Location
State TX
County Bexar
Area 0900
Rooms
Master Bathroom Main Level 8X8 Shower Only, Single Vanity
Master Bedroom Main Level 13X13 DownStairs, Walk-In Closet, Ceiling Fan, Full Bath
Bedroom 2 Main Level 11X12
Bedroom 3 Main Level 10X11
Living Room Main Level 20X13
Dining Room Main Level 7X13
Kitchen Main Level 10X13
Interior
Heating Central, Heat Pump
Cooling One Central
Flooring Vinyl
Heat Source Electric
Exterior
Exterior Feature Deck/Balcony, Privacy Fence, Chain Link Fence, Double Pane Windows, Storage Building/Shed
Parking Features One Car Garage, Detached
Pool None
Amenities Available None
Roof Type Composition
Private Pool N
Building
Lot Description Corner
Sewer Sewer System, City
Water Water System, City
Construction Status Pre-Owned
Schools
Elementary Schools Beacon Hill
Middle Schools Call District
High Schools Edison
School District San Antonio I.S.D.
Others
Acceptable Financing Conventional, FHA, VA, Cash
Listing Terms Conventional, FHA, VA, Cash
Read Less




