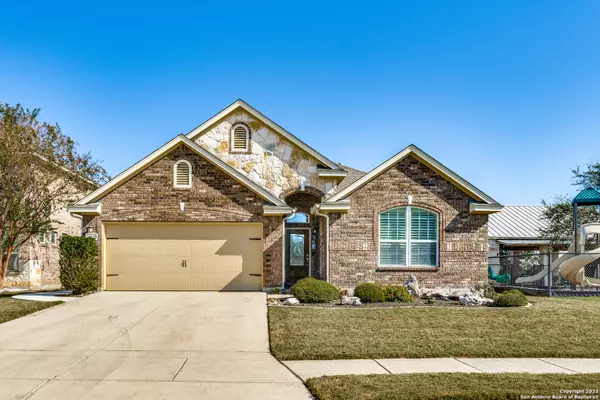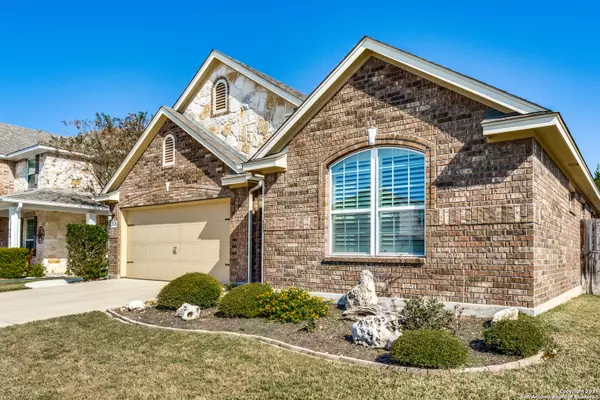For more information regarding the value of a property, please contact us for a free consultation.
23610 MISTY PEAK San Antonio, TX 78258-4931
Want to know what your home might be worth? Contact us for a FREE valuation!

Our team is ready to help you sell your home for the highest possible price ASAP
Key Details
Property Type Single Family Home
Sub Type Single Residential
Listing Status Sold
Purchase Type For Sale
Square Footage 2,369 sqft
Price per Sqft $147
Subdivision Mountain Lodge
MLS Listing ID 1575865
Sold Date 01/11/22
Style One Story
Bedrooms 3
Full Baths 2
Construction Status Pre-Owned
HOA Fees $67/qua
Year Built 2012
Annual Tax Amount $6,549
Tax Year 2020
Lot Size 6,534 Sqft
Property Description
A stunning One Story residence with a bonus room up located in the highly desired neighborhood of Mountain Lodge awaits! This home has a warm and inviting curb appeal. Stepping inside, you are greeted by a lovely foyer, and just off the entry are Two bedrooms and a bathroom. Further inside is a private office with French Doors. An open living area showcasing high ceilings, tile floors, large windows, and a Gas Log fireplace; making it the perfect spot to snuggle up next to a warm fire. Cooking will be a pleasure in the stylish island kitchen featuring a gas range, stainless steel appliances, granite counters, modern lighting, breakfast bar, and rich cabinetry with ample storage space. This home also has wood floors and Plantation Shutters. The primary bedroom has a warm neutral palette and a relaxing private bath with a separate shower and soaking tub, dual vanities, and a walk-in closet. The Bonus Room upstairs can also function as a movie room. The back yard has a covered patio, privacy fence, and well-maintained landscape. Easy access to the community park. This home feeds into the highly-rated North East Independent School district and is close to shopping centers and grocery stores.
Location
State TX
County Bexar
Area 1801
Rooms
Master Bathroom Main Level 12X10 Tub/Shower Separate, Double Vanity, Garden Tub
Master Bedroom Main Level 16X14 DownStairs
Bedroom 2 Main Level 12X11
Bedroom 3 Main Level 12X11
Kitchen Main Level 15X13
Family Room Main Level 20X20
Study/Office Room Main Level 11X11
Interior
Heating Central
Cooling One Central
Flooring Carpeting, Ceramic Tile, Wood
Heat Source Natural Gas
Exterior
Exterior Feature Patio Slab, Covered Patio, Privacy Fence, Sprinkler System
Parking Features Two Car Garage
Pool None
Amenities Available Controlled Access, Pool, Golf Course, Clubhouse, Park/Playground, Basketball Court
Roof Type Composition
Private Pool N
Building
Foundation Slab
Sewer Sewer System
Water Water System
Construction Status Pre-Owned
Schools
Elementary Schools Tuscany Heights
Middle Schools Tejeda
High Schools Johnson
School District North East I.S.D
Others
Acceptable Financing Conventional, FHA, VA, Cash
Listing Terms Conventional, FHA, VA, Cash
Read Less




