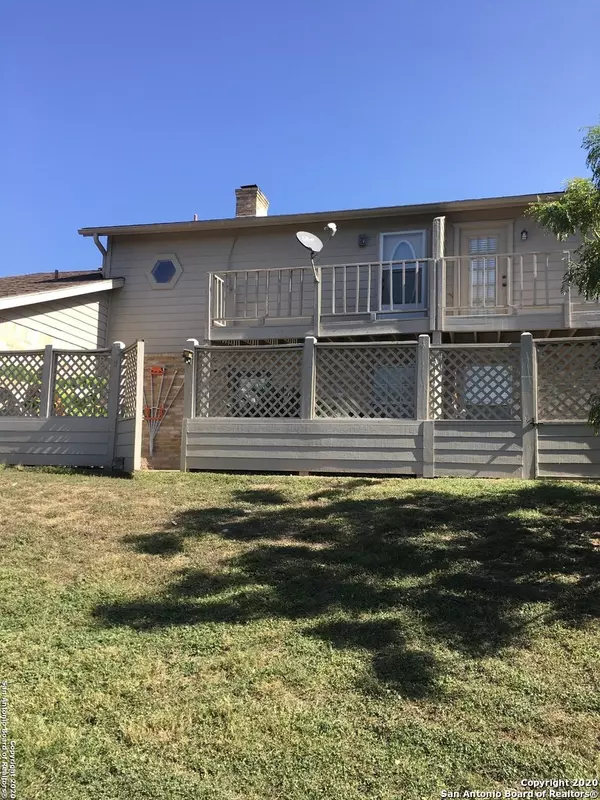For more information regarding the value of a property, please contact us for a free consultation.
28 OAK VILLA RD UNIT D-2 Canyon Lake, TX 78133-3102
Want to know what your home might be worth? Contact us for a FREE valuation!

Our team is ready to help you sell your home for the highest possible price ASAP
Key Details
Property Type Condo
Sub Type Condominium/Townhome
Listing Status Sold
Purchase Type For Sale
Square Footage 1,170 sqft
Price per Sqft $136
Subdivision Oak Ridge Villas Townhomes Con
MLS Listing ID 1495178
Sold Date 12/16/20
Style Townhome Style
Bedrooms 2
Full Baths 2
Construction Status Pre-Owned
HOA Fees $196/mo
Year Built 1980
Annual Tax Amount $1,097
Tax Year 2019
Property Description
Townhome/condo set up more like garden home duplex type. Beautiful rolling grounds with mature trees. Small condo community in front of beautiful Clear Water Estates subdivision with custom homes on acreage. The best part it has an attached 2 car garage. Wood burning fireplace. This home has a balcony view in upstairs master suite of the pool. Downstairs is an enclosed patio area that opens up to walk right down to the beautiful pool.Secondary bedroom down. Full bath down. Downstairs all tile. North Canyon Lake location just a few miles to lake parks, boat ramps and river activities. Nearby modern Brookshire Brothers grocery and marina with waterfront restaurant and live entertainment. Window AC in downstairs bedroom just there for additional air, central AC is adequate. HOA monthly fee covers trash, exterior insurance, maintenance, pool, lawns, sewer. HOA does not allow short term rentals. Long term OK.
Location
State TX
County Comal
Area 2606
Rooms
Master Bathroom 6X9
Master Bedroom 15X13 Upstairs, Outisde Access
Bedroom 2 11X13
Living Room 10X14
Dining Room 9X10
Kitchen 8X11
Interior
Interior Features Utility Area in Garage, Secondary Bdrm Downstairs, Cable TV Available
Heating Central
Cooling One Central
Flooring Carpeting, Ceramic Tile, Laminate
Fireplaces Type One, Living Room
Exterior
Exterior Feature Brick, Siding
Parking Features Two Car Garage, Attached
Roof Type Composition
Building
Story 2
Foundation Slab
Level or Stories 2
Construction Status Pre-Owned
Schools
Elementary Schools Call District
Middle Schools Call District
High Schools Call District
School District Comal
Others
Acceptable Financing Conventional, Cash
Listing Terms Conventional, Cash
Read Less
GET MORE INFORMATION





