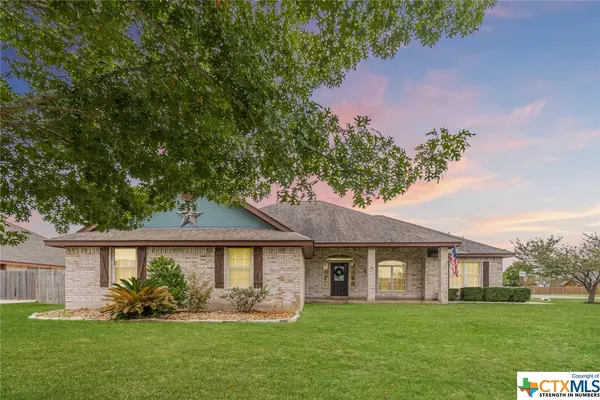For more information regarding the value of a property, please contact us for a free consultation.
1473 Prairie PT Seguin, TX 78155
Want to know what your home might be worth? Contact us for a FREE valuation!

Our team is ready to help you sell your home for the highest possible price ASAP
Key Details
Property Type Single Family Home
Sub Type Single Family Residence
Listing Status Sold
Purchase Type For Sale
Square Footage 2,641 sqft
Price per Sqft $188
Subdivision Summit Cordova #7 The
MLS Listing ID 491177
Sold Date 02/15/23
Style Traditional
Bedrooms 4
Full Baths 2
Construction Status Resale
HOA Fees $25/ann
HOA Y/N Yes
Year Built 2006
Lot Size 0.500 Acres
Acres 0.5
Property Description
**OPEN HOUSE 1/15 12-2PM** Everything is BIGGER in Texas, Right? Right! This expansive home located in the highly desired, Summit at Cordova neighborhood, in Navarro ISD is just what you’ve been waiting for. As you drive up the the large, HALF ACRE, corner lot, you are greeted with a side entry garage & rocking chair front porch. The lot features mature trees and PRIVACY! Take a walk through the front door, and the massive family room, dining room & kitchen welcome you home with towering ceilings, an open floorplan and a wood burning fireplace that is ready for stockings & cheer! Wow, these bedrooms are HUGE—4 bedrooms, 2 baths & a an office complete the interior. The home is finished out with custom details that enhance the natural charm & architecture of this well-maintained home. The backyard is finished out with a hot tub, extended patio, a storage shed, door to the garage for easy entertaining and full sprinkler system (front and back). No City Taxes! Welcome Home!
Location
State TX
County Guadalupe
Interior
Interior Features Attic, Ceiling Fan(s), Crown Molding, Dining Area, Coffered Ceiling(s), Separate/Formal Dining Room, Double Vanity, High Ceilings, Home Office, Jetted Tub, Open Floorplan, Recessed Lighting, Separate Shower, Tub Shower, Vanity, Walk-In Closet(s), Breakfast Bar, Custom Cabinets, Eat-in Kitchen, Kitchen/Family Room Combo, Kitchen/Dining Combo
Heating Electric
Cooling Central Air, 1 Unit
Flooring Laminate, Tile
Fireplaces Number 1
Fireplaces Type Living Room, Wood Burning
Fireplace Yes
Appliance Dishwasher, Electric Cooktop, Electric Range, Disposal, Microwave, Water Heater, Some Electric Appliances
Laundry Washer Hookup, Electric Dryer Hookup, Inside, Laundry in Utility Room, Main Level, Laundry Room
Exterior
Exterior Feature Covered Patio, Porch, Patio, Storage, Lighting
Parking Features Attached Carport, Garage, Garage Door Opener, Oversized, Garage Faces Side
Garage Spaces 2.0
Garage Description 2.0
Fence Back Yard, Privacy
Pool None
Community Features Gutter(s), Street Lights
Utilities Available Cable Available, Electricity Available, Fiber Optic Available, High Speed Internet Available, Trash Collection Private
View Y/N No
View None
Roof Type Composition,Shingle
Porch Covered, Patio, Porch
Building
Story 1
Entry Level One
Foundation Slab
Sewer Septic Tank
Architectural Style Traditional
Level or Stories One
Additional Building Storage
Construction Status Resale
Schools
Middle Schools Navarro Junior High School
High Schools Navarro High School
School District Navarro Isd
Others
HOA Name Summit at Cordova
HOA Fee Include Other,See Remarks
Tax ID 123280
Acceptable Financing Cash, Conventional, FHA, VA Loan
Listing Terms Cash, Conventional, FHA, VA Loan
Financing VA
Read Less

Bought with NON-MEMBER AGENT • Non Member Office
GET MORE INFORMATION





