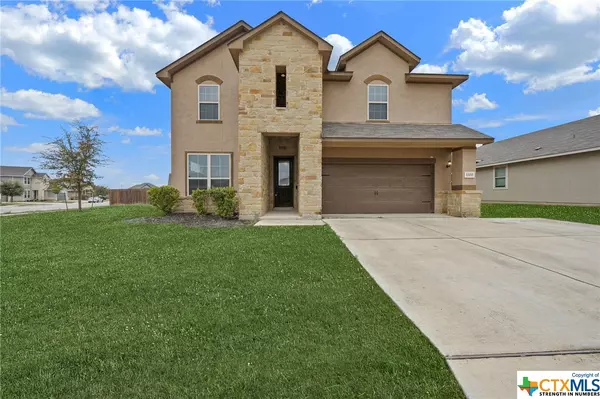For more information regarding the value of a property, please contact us for a free consultation.
13155 Shoreline DR San Antonio, TX 78254
Want to know what your home might be worth? Contact us for a FREE valuation!

Our team is ready to help you sell your home for the highest possible price ASAP
Key Details
Property Type Single Family Home
Sub Type Single Family Residence
Listing Status Sold
Purchase Type For Sale
Square Footage 3,535 sqft
Price per Sqft $134
Subdivision Cb 4450M Talise De Culebra Ut
MLS Listing ID 501733
Sold Date 05/11/23
Style Traditional
Bedrooms 6
Full Baths 3
Half Baths 1
Construction Status Resale
HOA Fees $41/ann
HOA Y/N Yes
Year Built 2015
Lot Size 0.285 Acres
Acres 0.2853
Property Description
Welcome to your new home! This spacious 6 bedroom, 4 bath two-story home boasts 3,535 square feet of living space, perfect for entertaining. Downstairs features a large open floor plan concept, high ceilings, the main suite, secondary bedroom, and large laundry room. The kitchen includes stunning granite countertops and gas cooking, perfect for the aspiring chef. Upstairs features an oversized game room, 4 bedrooms, jack & jill bathroom. Step outside and relax in your large backyard, perfect for summer barbecues, and enjoy the extended patio, great for outdoor dining or just relaxing with friends and family. Close to Alamo ranch shopping, LAFB, & sea world.
Location
State TX
County Bexar
Interior
Interior Features Ceiling Fan(s), Carbon Monoxide Detector, Separate/Formal Dining Room, Double Vanity, Entrance Foyer, Garden Tub/Roman Tub, High Ceilings, His and Hers Closets, Low Flow Plumbing Fixtures, Master Downstairs, Living/Dining Room, Multiple Living Areas, Multiple Dining Areas, Main Level Master, Multiple Closets, Open Floorplan, Pull Down Attic Stairs, Split Bedrooms, Separate Shower, Vanity, Walk-In Closet(s)
Heating Electric
Cooling 1 Unit, Zoned
Flooring Carpet, Ceramic Tile, Vinyl
Fireplaces Number 1
Fireplaces Type Electric, Family Room, Fireplace Screen
Fireplace Yes
Appliance Dishwasher, Gas Cooktop, Disposal, Oven, Range Hood, Water Softener Owned, Some Gas Appliances, Built-In Oven, Cooktop, Microwave
Laundry Washer Hookup, Electric Dryer Hookup, Inside, Lower Level, Laundry Room
Exterior
Exterior Feature Covered Patio, Private Yard
Parking Features Attached, Garage Faces Front, Garage
Garage Spaces 2.0
Garage Description 2.0
Fence Back Yard, Privacy
Pool Community, In Ground
Community Features Barbecue, Basketball Court, Playground, Community Pool, Street Lights, Sidewalks
Utilities Available Cable Available, Electricity Available, Natural Gas Connected, High Speed Internet Available, Trash Collection Private
View Y/N No
Water Access Desc Not Connected (at lot),Public
View None
Roof Type Composition,Shingle
Porch Covered, Patio
Building
Story 2
Entry Level Two
Foundation Slab
Sewer Not Connected (at lot), Public Sewer
Water Not Connected (at lot), Public
Architectural Style Traditional
Level or Stories Two
Construction Status Resale
Schools
Elementary Schools Scarborough Elementary School
Middle Schools Folks Middle School
High Schools Harlan High School
School District Northside Isd
Others
HOA Name ASSOCIA HILL COUNTRY
Tax ID 04450-166-0240
Acceptable Financing Cash, Conventional, FHA, Texas Vet, VA Loan
Listing Terms Cash, Conventional, FHA, Texas Vet, VA Loan
Financing VA
Read Less

Bought with Thomas Betsill • Texas Edge Realty
GET MORE INFORMATION





