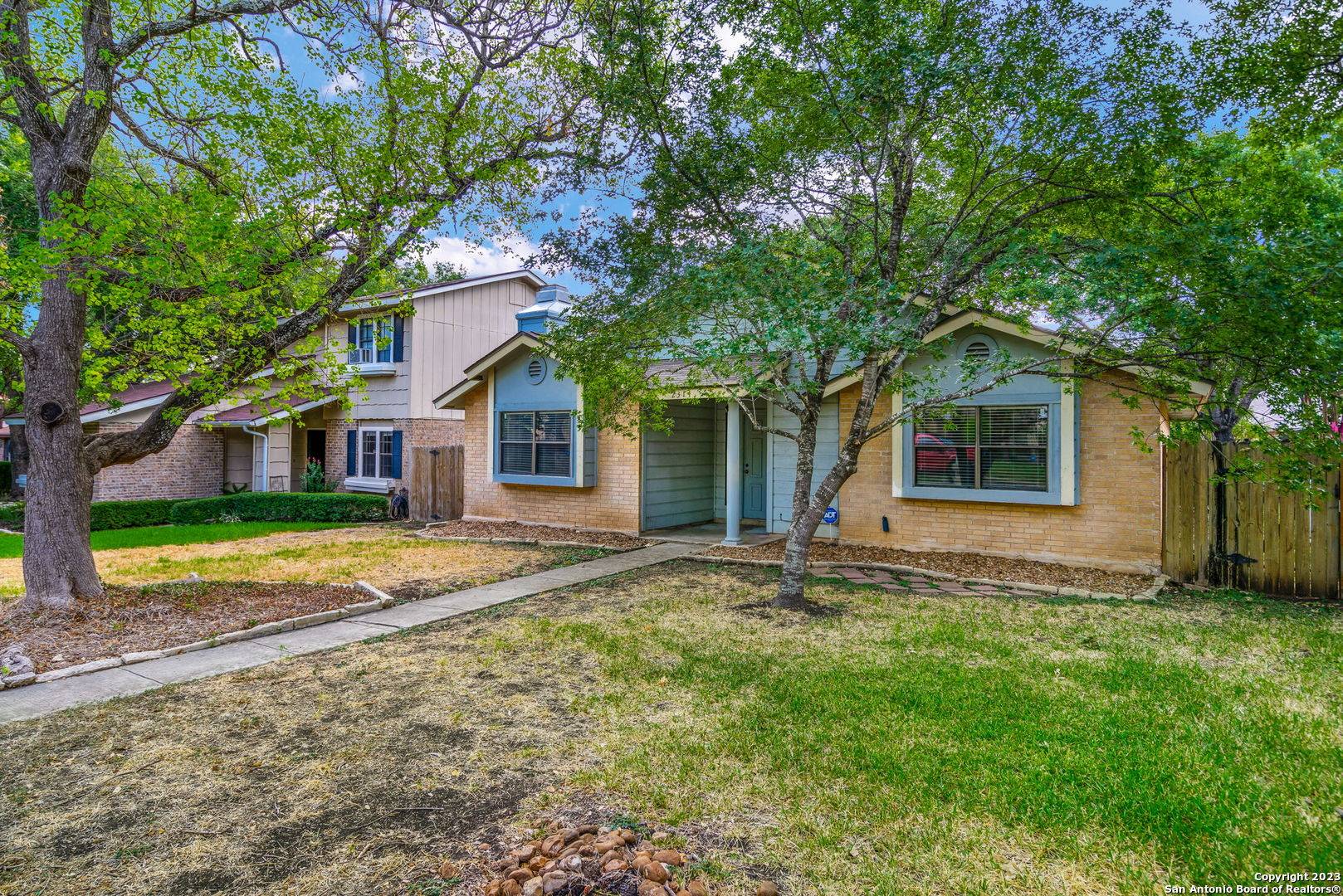For more information regarding the value of a property, please contact us for a free consultation.
2314 Wilderness Hill San Antonio, TX 78231
Want to know what your home might be worth? Contact us for a FREE valuation!

Our team is ready to help you sell your home for the highest possible price ASAP
Key Details
Property Type Single Family Home
Sub Type Single Residential
Listing Status Sold
Purchase Type For Sale
Square Footage 1,287 sqft
Price per Sqft $216
Subdivision Castle Hills Forest
MLS Listing ID 1721667
Sold Date 11/01/23
Style One Story
Bedrooms 2
Full Baths 2
Construction Status Pre-Owned
HOA Y/N No
Year Built 1981
Annual Tax Amount $6,279
Tax Year 2022
Lot Size 5,009 Sqft
Property Sub-Type Single Residential
Property Description
Nestled in the prestigious Castle Hills neighborhood of San Antonio, renowned for its tree-lined streets, parks, and a sense of community that is second to none, this enchanting 1-story home offers the perfect blend of comfort, convenience, and elegance. With 2 bedrooms, 2 baths, brand new carpet, and freshly painted walls it's an ideal retreat for those seeking a relaxed retreat. Step inside to discover an open and airy living area bathed in natural light, creating a warm and welcoming atmosphere. This home is ideally located near shopping, dining, and entertainment options, making daily life a breeze. If you're searching for a tranquil yet convenient retreat in the heart of Castle Hills, this home is a must-see. Schedule a showing today and experience the perfect blend of modern living and timeless elegance in this San Antonio gem.
Location
State TX
County Bexar
Area 0600
Rooms
Master Bathroom Main Level 5X5 Shower Only, Single Vanity
Master Bedroom Main Level 17X11 DownStairs, Walk-In Closet, Ceiling Fan, Full Bath
Bedroom 2 Main Level 11X10
Living Room Main Level 19X14
Dining Room Main Level 17X10
Kitchen Main Level 17X8
Interior
Heating Central, 1 Unit
Cooling One Central
Flooring Carpeting, Linoleum
Heat Source Electric
Exterior
Parking Features Two Car Garage
Pool None
Amenities Available Pool, Tennis, Park/Playground
Roof Type Composition
Private Pool N
Building
Lot Description Zero Lot Line, Mature Trees (ext feat), Level
Foundation Slab
Sewer City
Water City
Construction Status Pre-Owned
Schools
Elementary Schools Oak Meadow
Middle Schools Jackson
High Schools Churchill
School District North East I.S.D
Others
Acceptable Financing Conventional, FHA, VA, Cash
Listing Terms Conventional, FHA, VA, Cash
Read Less




