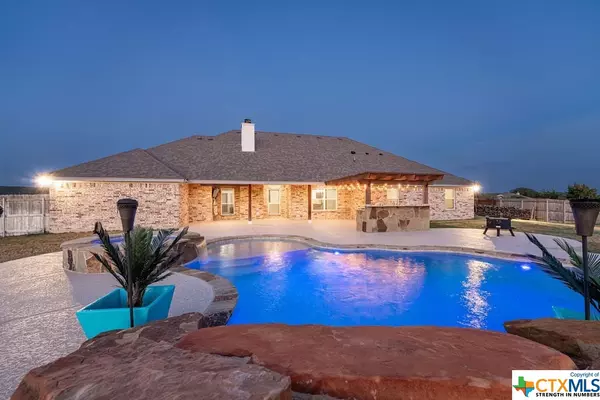For more information regarding the value of a property, please contact us for a free consultation.
3802 Pearl Valley RD Kempner, TX 76539
Want to know what your home might be worth? Contact us for a FREE valuation!

Our team is ready to help you sell your home for the highest possible price ASAP
Key Details
Property Type Single Family Home
Sub Type Single Family Residence
Listing Status Sold
Purchase Type For Sale
Square Footage 3,019 sqft
Price per Sqft $204
Subdivision Persimmon Spg Ph 1
MLS Listing ID 522660
Sold Date 11/09/23
Style Traditional
Bedrooms 4
Full Baths 3
Construction Status Resale
HOA Y/N No
Year Built 2019
Lot Size 0.910 Acres
Acres 0.91
Property Description
Welcome the epitome of luxury living! This stunning property boasts a multitude of impressive amenities that will make you fall in love at first sight.
Stepping inside, you’re met with elegance and an open floor plan that seamlessly melds each living space. Ceiling fans grace every room, ensuring your comfort even on the warmest summer days. The kitchen is a masterpiece of design, featuring exquisite granite countertops that glisten under recessed lighting. Custom cabinets, tailored to perfection, are a chef's dream. Imagine the joy of culinary creations within this gourmet haven. Gather with friends and family around the massive island, where culinary delights are prepared and shared. A walk-in pantry ensures that your kitchen is not only beautiful but functional, while the double oven adds convenience to your culinary adventures.
Retire to the luxurious master suite, a haven of relaxation and indulgence. Here, you'll find a jetted tub, perfect for soaking away the stresses of the day. The double sink vanity provides ample space for morning routines, and a separate shower ensures you start your day feeling refreshed.
Yet, the magnificence of this property extends beyond its interior. Step outside into your very own outdoor oasis. A gorgeous heated pool beckons, its soothing waterfall providing a tranquil ambiance. Unwind in the bubbling hot tub or bask in the sun on the poolside lounge area. Host unforgettable BBQs at the outdoor kitchen, complete with beer taps for a refreshing sip during those warm summer nights.
This home seamlessly integrates cutting-edge technology into its design. A smart fridge in the kitchen, a smart dishwasher, and a Wi-Fi connected pool provide modern convenience at your fingertips.
This property isn't just a luxury home; it's a recognized masterpiece. Winner of multiple awards in the Cen Tex Home Building Association 2020 Parade of Homes, it has been honored for its exceptional kitchen, interior design, and craftsmanship.
Location
State TX
County Bell
Interior
Interior Features Beamed Ceilings, Ceiling Fan(s), Dining Area, Separate/Formal Dining Room, Double Vanity, Entrance Foyer, High Ceilings, Home Office, Jetted Tub, MultipleDining Areas, Pull Down Attic Stairs, Recessed Lighting, Split Bedrooms, Smart Home, Separate Shower, Walk-In Closet(s), Custom Cabinets, Granite Counters, Kitchen Island, Kitchen/Family Room Combo, Kitchen/Dining Combo
Heating Central, Electric, Fireplace(s)
Cooling Central Air, Electric, 1 Unit
Flooring Carpet, Tile
Fireplaces Type Living Room, Wood Burning
Fireplace Yes
Appliance Double Oven, Dishwasher, Electric Cooktop, Disposal, Some Electric Appliances, Built-In Oven, Cooktop, Microwave
Laundry Washer Hookup, Electric Dryer Hookup, Inside, Laundry in Utility Room, Laundry Room, Laundry Tub, Sink
Exterior
Exterior Feature Covered Patio, Fire Pit, Gas Grill, Lighting, Outdoor Kitchen, Porch, Private Yard, Security Lighting, Propane Tank - Owned
Garage Spaces 3.0
Garage Description 3.0
Fence Back Yard, Full, Privacy, Wood
Pool Heated, In Ground, Private, Waterfall
Community Features None
Utilities Available High Speed Internet Available, Propane, Trash Collection Public
View Y/N No
View None
Roof Type Composition,Shingle
Porch Covered, Patio, Porch, Refrigerator
Private Pool Yes
Building
Story 1
Entry Level One
Foundation Slab
Sewer Septic Tank
Architectural Style Traditional
Level or Stories One
Construction Status Resale
Schools
Elementary Schools Martin Walker Elementary
Middle Schools Copperas Cove Junior High
High Schools Copperas Cove High School
School District Copperas Cove Isd
Others
Tax ID 490148
Security Features Smoke Detector(s),Security Lights
Acceptable Financing Cash, Conventional, FHA, USDA Loan, VA Loan
Listing Terms Cash, Conventional, FHA, USDA Loan, VA Loan
Financing VA
Read Less

Bought with Jose Cazarez • Keller Williams Realty, Waco
GET MORE INFORMATION





