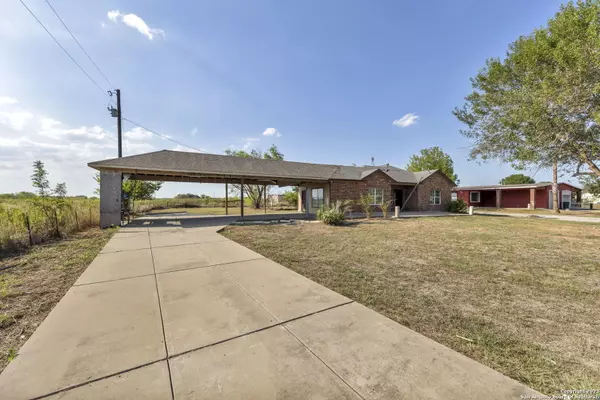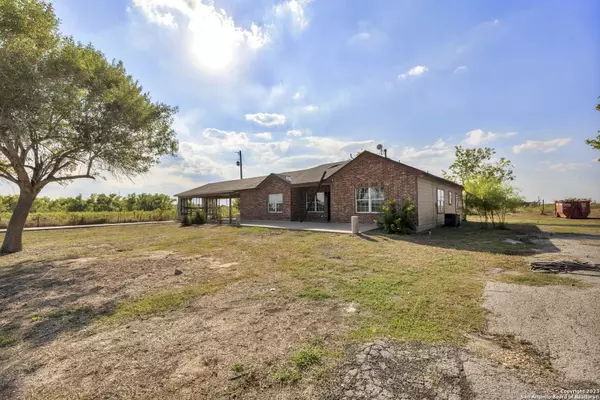For more information regarding the value of a property, please contact us for a free consultation.
6157 Turnersville Rd Creedmoor, TX 78610-3903
Want to know what your home might be worth? Contact us for a FREE valuation!

Our team is ready to help you sell your home for the highest possible price ASAP
Key Details
Property Type Single Family Home
Sub Type Single Residential
Listing Status Sold
Purchase Type For Sale
Square Footage 4,494 sqft
Price per Sqft $139
Subdivision Lot 9 Flintrock Prairie
MLS Listing ID 1722279
Sold Date 11/15/23
Style One Story,Ranch
Bedrooms 4
Full Baths 2
Construction Status Pre-Owned
HOA Y/N No
Year Built 2004
Annual Tax Amount $18,690
Tax Year 2022
Lot Size 6.830 Acres
Property Sub-Type Single Residential
Property Description
On nearly 7 acres, this property affords sooo much for the low price of just under $700,000!!! Yes, there is a single story main house with 4 bedrooms & 2 bathrooms granite counter kitchen & a huge covered breezeway on side of property for multiple cars and enjoyable outdoor living*In Addition, there is also a duplex w/ its own multiple driveways, 3/2 floorplans (one unit has an additional room due to converted garage). Total square footage for combined main house & duplex-4,494 sq ft (& with 10 bedrooms & 6 bathrooms)*Definitely a fixer upper, as nothing has been hidden from the photos- it needs work- but priced accordingly for this amount of improvements on nearly 7 acres*Within20-30 min to Austin, the Bergstrom Airport, downtown & the Tesla Plant . Call to view this unique property today!!
Location
State TX
County Travis
Area 3100
Rooms
Master Bathroom Main Level 7X5 Tub/Shower Combo, Single Vanity
Master Bedroom Main Level 13X12 DownStairs, Walk-In Closet, Ceiling Fan, Full Bath
Bedroom 2 Main Level 17X11
Bedroom 3 Main Level 13X10
Bedroom 4 Main Level 11X9
Living Room Main Level 15X12
Dining Room Main Level 15X12
Kitchen Main Level 12X11
Interior
Heating Central
Cooling One Central
Flooring Ceramic Tile
Heat Source Electric
Exterior
Exterior Feature Has Gutters, Detached Quarters, Other - See Remarks
Parking Features None/Not Applicable
Pool None
Amenities Available None
Roof Type Composition
Private Pool N
Building
Lot Description 5 - 14 Acres, Mature Trees (ext feat), Level
Foundation Slab
Sewer Sewer System, Septic
Water Water System, Co-op Water
Construction Status Pre-Owned
Schools
Elementary Schools Call District
Middle Schools Call District
High Schools Call District
School District Del Valle Isd
Others
Acceptable Financing Conventional, Cash, Investors OK
Listing Terms Conventional, Cash, Investors OK
Read Less





